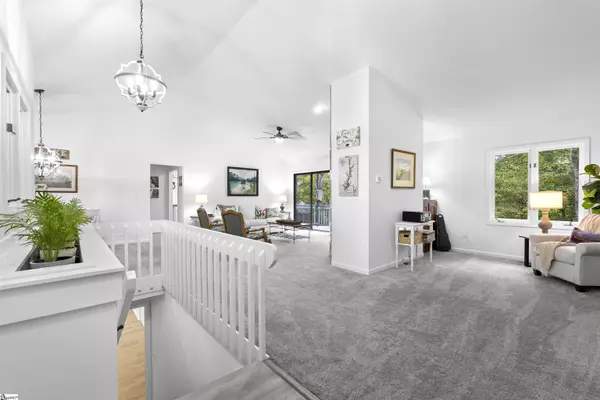
14 Bowsprit Lane Salem, SC 29676
3 Beds
3 Baths
3,400 SqFt
UPDATED:
09/16/2024 11:02 PM
Key Details
Property Type Single Family Home
Sub Type Single Family Residence
Listing Status Active
Purchase Type For Sale
Approx. Sqft 3400-3599
Square Footage 3,400 sqft
Price per Sqft $198
Subdivision Keowee Key
MLS Listing ID 1533600
Style Traditional
Bedrooms 3
Full Baths 3
HOA Fees $423/mo
HOA Y/N yes
Year Built 1983
Annual Tax Amount $2,332
Lot Size 0.530 Acres
Property Description
Location
State SC
County Oconee
Area 067
Rooms
Basement Finished, Walk-Out Access, Interior Entry
Interior
Interior Features High Ceilings, Ceiling Fan(s), Ceiling Blown, Ceiling Cathedral/Vaulted, Central Vacuum, Granite Counters, Countertops-Solid Surface, Walk-In Closet(s), Ceiling – Dropped, Pantry, Radon System, Tile Counters
Heating Electric, Forced Air
Cooling Central Air, Electric
Flooring Carpet, Laminate, Vinyl, Luxury Vinyl Tile/Plank
Fireplaces Number 1
Fireplaces Type Wood Burning
Fireplace Yes
Appliance Cooktop, Dishwasher, Disposal, Convection Oven, Electric Oven, Microwave, Electric Water Heater
Laundry Sink, 1st Floor, Electric Dryer Hookup, Laundry Room
Exterior
Garage Attached, Concrete, Garage Door Opener
Garage Spaces 2.0
Community Features Boat Storage, Clubhouse, Common Areas, Fitness Center, Gated, Golf, Recreational Path, Playground, Pool, Security Guard, Sidewalks, Tennis Court(s), Dock, Boat Ramp, Dog Park
Utilities Available Underground Utilities, Cable Available
Waterfront Description Lake,Water Access
Roof Type Architectural
Garage Yes
Building
Lot Description 1/2 - Acre, Sloped, Interior Lot
Story 1
Foundation Basement
Sewer Other
Water Other, KKUS
Architectural Style Traditional
Schools
Elementary Schools Tamassee-Salem
Middle Schools Walhalla
High Schools Walhalla
Others
HOA Fee Include Electricity,Pool,Recreation Facilities,Security,Street Lights,Trash,Water,By-Laws,Restrictive Covenants
Acceptable Financing USDA Loan
Listing Terms USDA Loan






