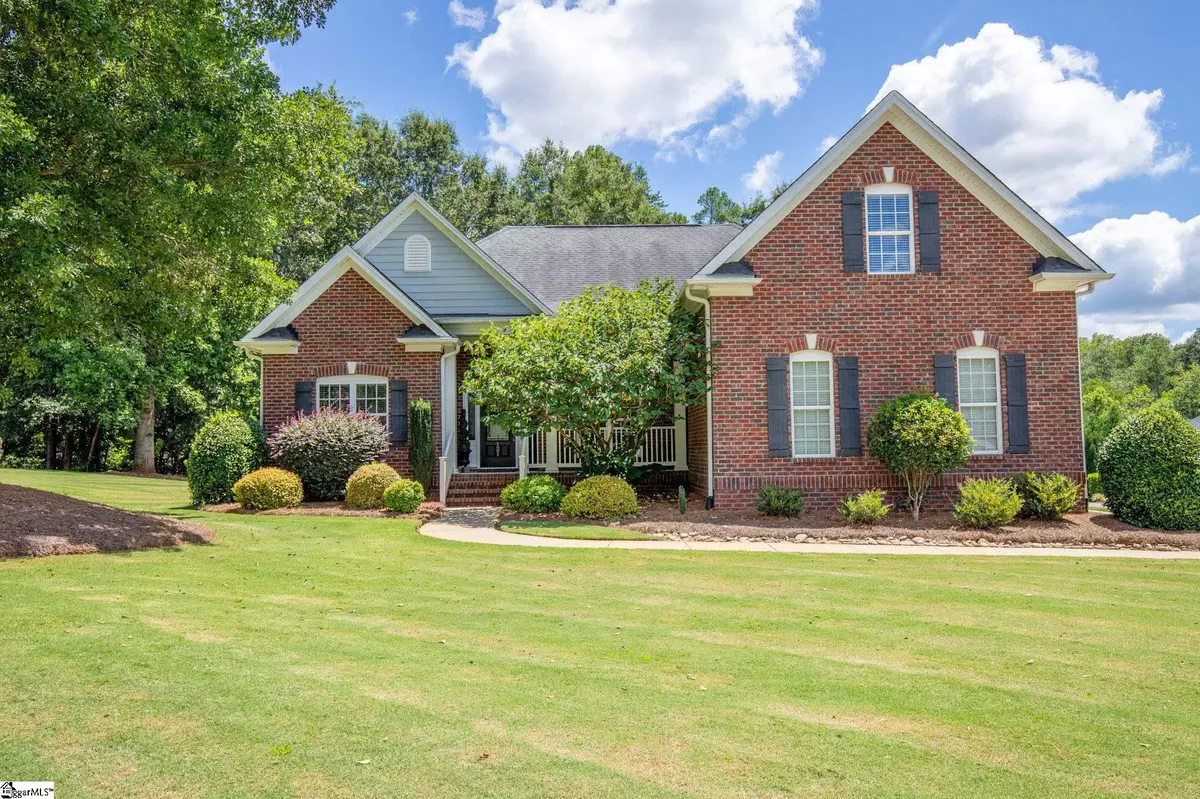
121 Lantern Ridge Drive Easley, SC 29642
3 Beds
3 Baths
2,400 SqFt
UPDATED:
11/06/2024 07:55 PM
Key Details
Property Type Single Family Home
Sub Type Single Family Residence
Listing Status Active Under Contract
Purchase Type For Sale
Approx. Sqft 2400-2599
Square Footage 2,400 sqft
Price per Sqft $228
Subdivision Lantern Ridge
MLS Listing ID 1534452
Style Ranch
Bedrooms 3
Full Baths 2
Half Baths 1
HOA Fees $300/ann
HOA Y/N yes
Year Built 2012
Annual Tax Amount $4,387
Lot Size 0.580 Acres
Property Description
Location
State SC
County Anderson
Area 054
Rooms
Basement None
Interior
Interior Features 2 Story Foyer, High Ceilings, Ceiling Fan(s), Ceiling Cathedral/Vaulted, Ceiling Smooth, Granite Counters, Open Floorplan, Tub Garden, Walk-In Closet(s), Pantry
Heating Natural Gas
Cooling Central Air
Flooring Carpet, Ceramic Tile, Wood
Fireplaces Number 1
Fireplaces Type Gas Log
Fireplace Yes
Appliance Dishwasher, Disposal, Free-Standing Gas Range, Gas Oven, Microwave, Gas Water Heater, Tankless Water Heater
Laundry 1st Floor, Laundry Room
Exterior
Exterior Feature Under Ground Irrigation
Garage Attached, Paved, Garage Door Opener, Side/Rear Entry, Key Pad Entry, Driveway
Garage Spaces 2.0
Community Features None
Utilities Available Cable Available
Roof Type Architectural
Garage Yes
Building
Lot Description 1/2 - Acre, Few Trees, Sprklr In Grnd-Full Yard
Story 1
Foundation Crawl Space
Sewer Septic Tank
Water Public, Powdersville
Architectural Style Ranch
Schools
Elementary Schools Concrete
Middle Schools Powdersville
High Schools Powdersville
Others
HOA Fee Include None






