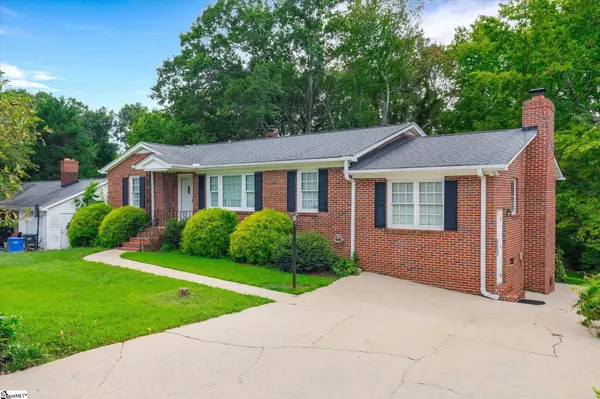
100 Thornwood Drive Taylors, SC 29687
3 Beds
2 Baths
1,600 SqFt
UPDATED:
11/05/2024 04:27 AM
Key Details
Property Type Single Family Home
Sub Type Single Family Residence
Listing Status Active
Purchase Type For Sale
Approx. Sqft 1600-1799
Square Footage 1,600 sqft
Price per Sqft $187
Subdivision Thornwood
MLS Listing ID 1536989
Style Ranch
Bedrooms 3
Full Baths 1
Half Baths 1
HOA Y/N no
Year Built 1960
Annual Tax Amount $749
Lot Size 0.340 Acres
Lot Dimensions 82 x 174 x 74 x 175
Property Description
Location
State SC
County Greenville
Area 021
Rooms
Basement Unfinished, Interior Entry
Interior
Interior Features Bookcases, Ceiling Fan(s), Ceiling Smooth, Countertops-Solid Surface, Laminate Counters
Heating Forced Air, Natural Gas
Cooling Central Air
Flooring Carpet, Ceramic Tile, Wood
Fireplaces Number 1
Fireplaces Type Gas Log
Fireplace Yes
Appliance Cooktop, Disposal, Oven, Refrigerator, Electric Cooktop, Electric Oven, Microwave, Gas Water Heater
Laundry Laundry Closet
Exterior
Garage Attached, Concrete, Driveway
Garage Spaces 1.0
Community Features None
Roof Type Composition
Garage Yes
Building
Lot Description 1/2 Acre or Less, Sidewalk, Sloped, Few Trees
Story 1
Foundation Crawl Space
Sewer Septic Tank
Water Private
Architectural Style Ranch
Schools
Elementary Schools Brook Glenn
Middle Schools Northwood
High Schools Eastside
Others
HOA Fee Include None






