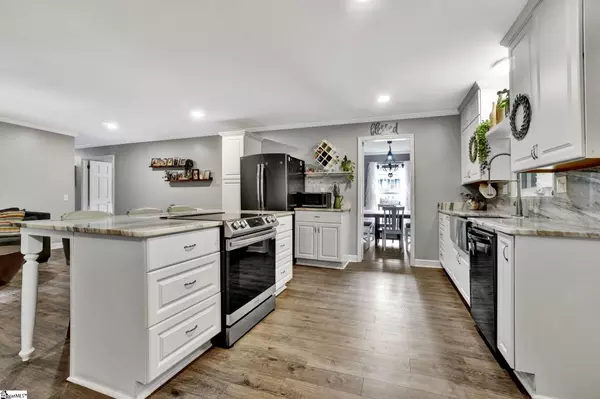
335 Harrell Drive Spartanburg, SC 29307
4 Beds
2 Baths
1,800 SqFt
UPDATED:
11/14/2024 01:32 AM
Key Details
Property Type Single Family Home
Sub Type Single Family Residence
Listing Status Active
Purchase Type For Sale
Approx. Sqft 1800-1999
Square Footage 1,800 sqft
Price per Sqft $183
Subdivision Hillbrook
MLS Listing ID 1537913
Style Ranch
Bedrooms 4
Full Baths 2
HOA Y/N no
Year Built 1969
Annual Tax Amount $1,510
Lot Size 0.470 Acres
Property Description
Location
State SC
County Spartanburg
Area 033
Rooms
Basement None
Interior
Interior Features Ceiling Fan(s), Ceiling Smooth, Open Floorplan, Countertops – Quartz
Heating Floor Furnace, Natural Gas
Cooling Central Air, Electric
Flooring Laminate
Fireplaces Number 1
Fireplaces Type Wood Burning
Fireplace Yes
Appliance Cooktop, Dishwasher, Refrigerator, Electric Oven, Electric Water Heater
Laundry 1st Floor, In Kitchen, Walk-in, Electric Dryer Hookup, Washer Hookup, Laundry Room
Exterior
Garage Attached Carport, Asphalt, Carport
Garage Spaces 2.0
Fence Fenced
Community Features None
Utilities Available Cable Available
Roof Type Architectural
Garage Yes
Building
Lot Description 1/2 Acre or Less, Few Trees
Story 1
Foundation Crawl Space
Sewer Public Sewer
Water Public, Sptbg
Architectural Style Ranch
Schools
Elementary Schools Jesse W Boyd
Middle Schools Mccraken
High Schools Spartanburg
Others
HOA Fee Include None






