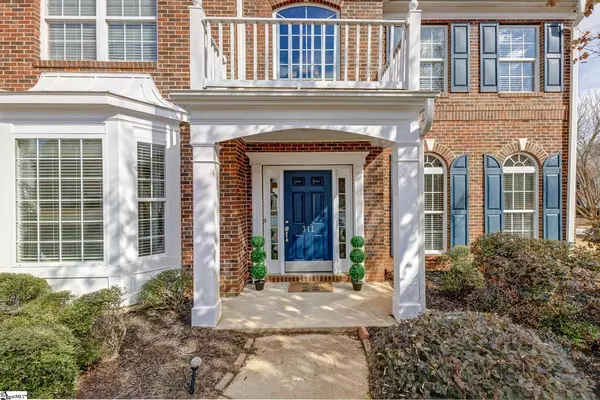311 Ascot Ridge Lane Greer, SC 29650
5 Beds
4 Baths
3,400 SqFt
UPDATED:
02/06/2025 08:45 PM
Key Details
Property Type Single Family Home
Sub Type Single Family Residence
Listing Status Active Under Contract
Purchase Type For Sale
Approx. Sqft 3400-3599
Square Footage 3,400 sqft
Price per Sqft $161
Subdivision Ascot - Area 22
MLS Listing ID 1547053
Style Traditional
Bedrooms 5
Full Baths 4
HOA Fees $442
HOA Y/N yes
Year Built 2001
Annual Tax Amount $6,426
Lot Size 0.330 Acres
Property Sub-Type Single Family Residence
Property Description
Location
State SC
County Greenville
Area 022
Rooms
Basement None
Master Description Double Sink, Full Bath, Primary on 2nd Lvl, Shower-Separate, Tub-Jetted, Walk-in Closet
Interior
Interior Features 2 Story Foyer, Bookcases, High Ceilings, Ceiling Fan(s), Ceiling Smooth, Tray Ceiling(s), Granite Counters, Open Floorplan, Wet Bar, Pantry
Heating Forced Air, Natural Gas
Cooling Central Air, Electric
Flooring Carpet, Wood
Fireplaces Number 1
Fireplaces Type Gas Log
Fireplace Yes
Appliance Cooktop, Dishwasher, Oven, Refrigerator, Microwave, Range Hood, Gas Water Heater
Laundry Sink, 1st Floor, Walk-in, Laundry Room
Exterior
Parking Features Attached, Concrete, Garage Door Opener
Garage Spaces 2.0
Community Features Clubhouse, Pool
Roof Type Architectural
Garage Yes
Building
Lot Description 1/2 Acre or Less, Corner Lot, Few Trees, Sprklr In Grnd-Full Yard
Story 2
Foundation Slab
Sewer Public Sewer
Water Public
Architectural Style Traditional
Schools
Elementary Schools Buena Vista
Middle Schools Riverside
High Schools Riverside
Others
HOA Fee Include Pool,Street Lights





