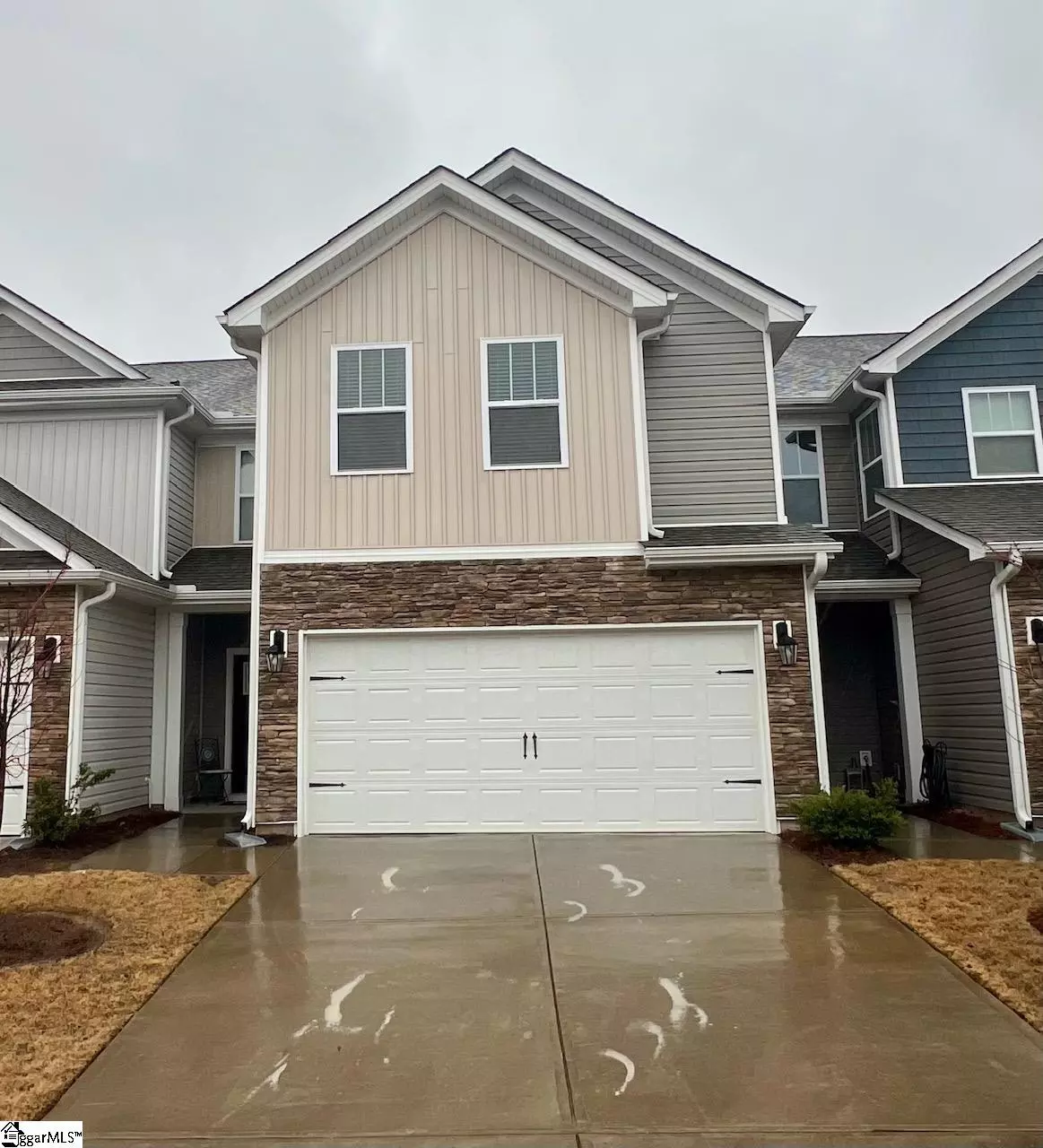206 Reynard Trail Greenville, SC 29609
4 Beds
3 Baths
2,400 SqFt
OPEN HOUSE
Sat Mar 15, 1:00pm - 3:00pm
UPDATED:
02/21/2025 06:31 PM
Key Details
Property Type Townhouse
Sub Type Townhouse
Listing Status Active
Purchase Type For Sale
Approx. Sqft 2400-2599
Square Footage 2,400 sqft
Price per Sqft $154
Subdivision Fern Hollow
MLS Listing ID 1548014
Style Traditional,Craftsman
Bedrooms 4
Full Baths 3
HOA Fees $2,160/ann
HOA Y/N yes
Annual Tax Amount $2,965
Lot Size 2,613 Sqft
Lot Dimensions 26 x 105
Property Sub-Type Townhouse
Property Description
Location
State SC
County Greenville
Area 010
Rooms
Basement None
Master Description Full Bath, Primary on 2nd Lvl, Shower-Separate, Tub-Garden, Walk-in Closet
Interior
Interior Features High Ceilings, Ceiling Smooth, Granite Counters, Open Floorplan, Tub Garden, Walk-In Closet(s), Pantry
Heating Forced Air
Cooling Electric
Flooring Carpet, Ceramic Tile, Vinyl
Fireplaces Type None
Fireplace Yes
Appliance Dishwasher, Disposal, Dryer, Refrigerator, Washer, Free-Standing Electric Range, Microwave, Electric Water Heater
Laundry 2nd Floor, Walk-in, Electric Dryer Hookup, Washer Hookup, Laundry Room
Exterior
Parking Features Attached, Concrete, Driveway
Garage Spaces 2.0
Community Features Street Lights, Sidewalks
Utilities Available Cable Available
Roof Type Composition
Garage Yes
Building
Lot Description Sidewalk
Story 2
Foundation Slab
Sewer Public Sewer
Water Public, Greenville County
Architectural Style Traditional, Craftsman
Schools
Elementary Schools Paris
Middle Schools Sevier
High Schools Wade Hampton
Others
HOA Fee Include Common Area Ins.,Maintenance Grounds,By-Laws,Restrictive Covenants





