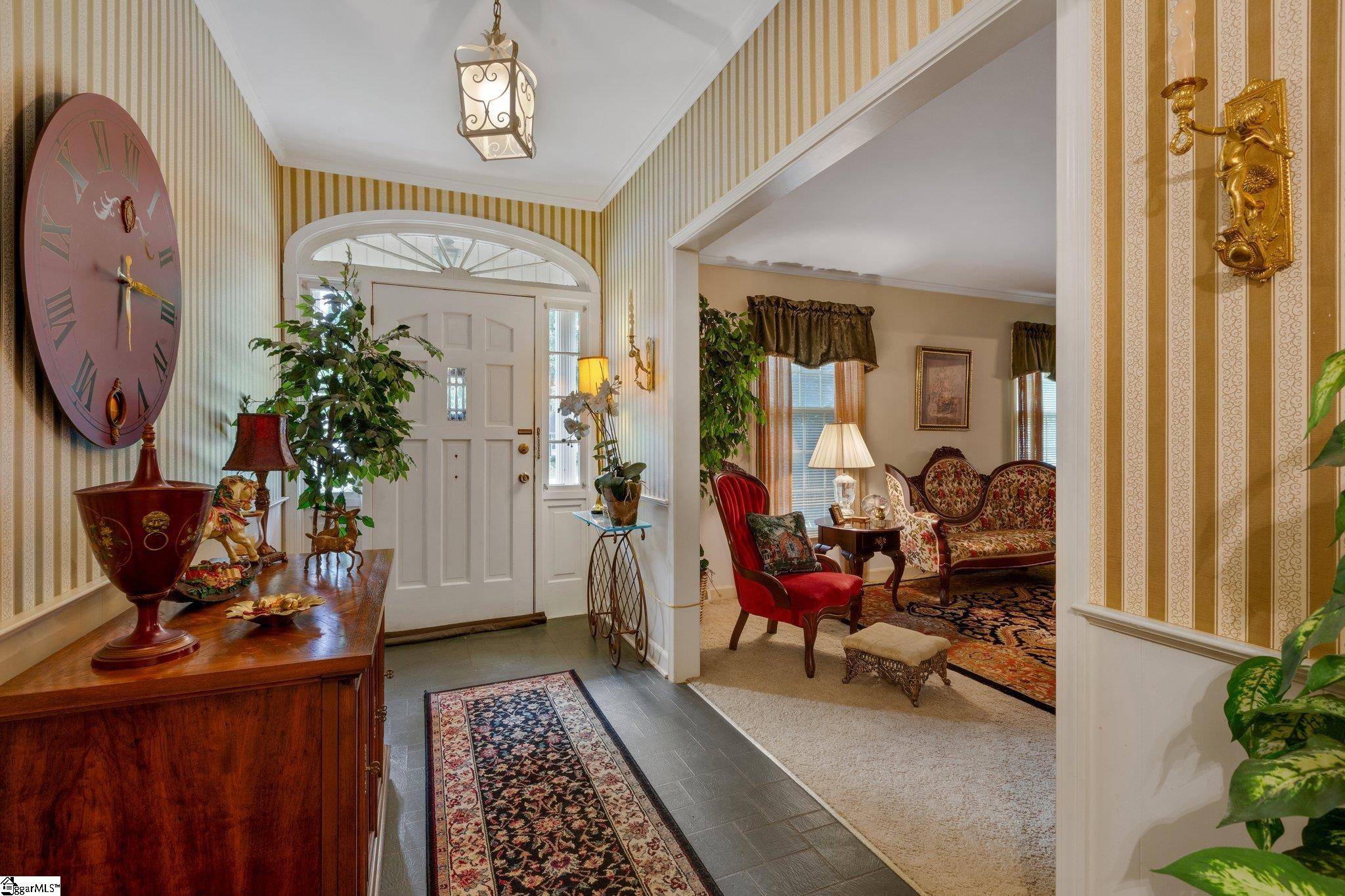206 W Fernwood Road Simpsonville, SC 29681
4 Beds
2 Baths
2,000 SqFt
UPDATED:
Key Details
Property Type Single Family Home
Sub Type Single Family Residence
Listing Status Active
Purchase Type For Sale
Approx. Sqft 2000-2199
Square Footage 2,000 sqft
Price per Sqft $205
Subdivision Poinsettia
MLS Listing ID 1558087
Style Ranch
Bedrooms 4
Full Baths 2
Construction Status 50+
HOA Y/N no
Year Built 1975
Building Age 50+
Annual Tax Amount $1,175
Lot Dimensions 141 x 319 x 180 x 244
Property Sub-Type Single Family Residence
Property Description
Location
State SC
County Greenville
Area 032
Rooms
Basement None
Master Description Full Bath, Primary on Main Lvl, Tub/Shower
Interior
Interior Features Ceiling Fan(s), Ceiling Smooth, Laminate Counters
Heating Natural Gas
Cooling Central Air
Flooring Carpet, Ceramic Tile, Vinyl
Fireplaces Number 1
Fireplaces Type Gas Log, Masonry
Fireplace Yes
Appliance Cooktop, Dishwasher, Electric Cooktop, Electric Oven, Electric Water Heater
Laundry 1st Floor, Laundry Closet, Laundry Room
Exterior
Parking Features Attached, Concrete
Garage Spaces 2.0
Community Features None
Utilities Available Cable Available
Waterfront Description River
Roof Type Architectural
Garage Yes
Building
Lot Description 1 - 2 Acres, Few Trees
Story 1
Foundation Crawl Space
Sewer Public Sewer
Water Public
Architectural Style Ranch
Construction Status 50+
Schools
Elementary Schools Simpsonville
Middle Schools Bryson
High Schools Hillcrest
Others
HOA Fee Include Other/See Remarks





