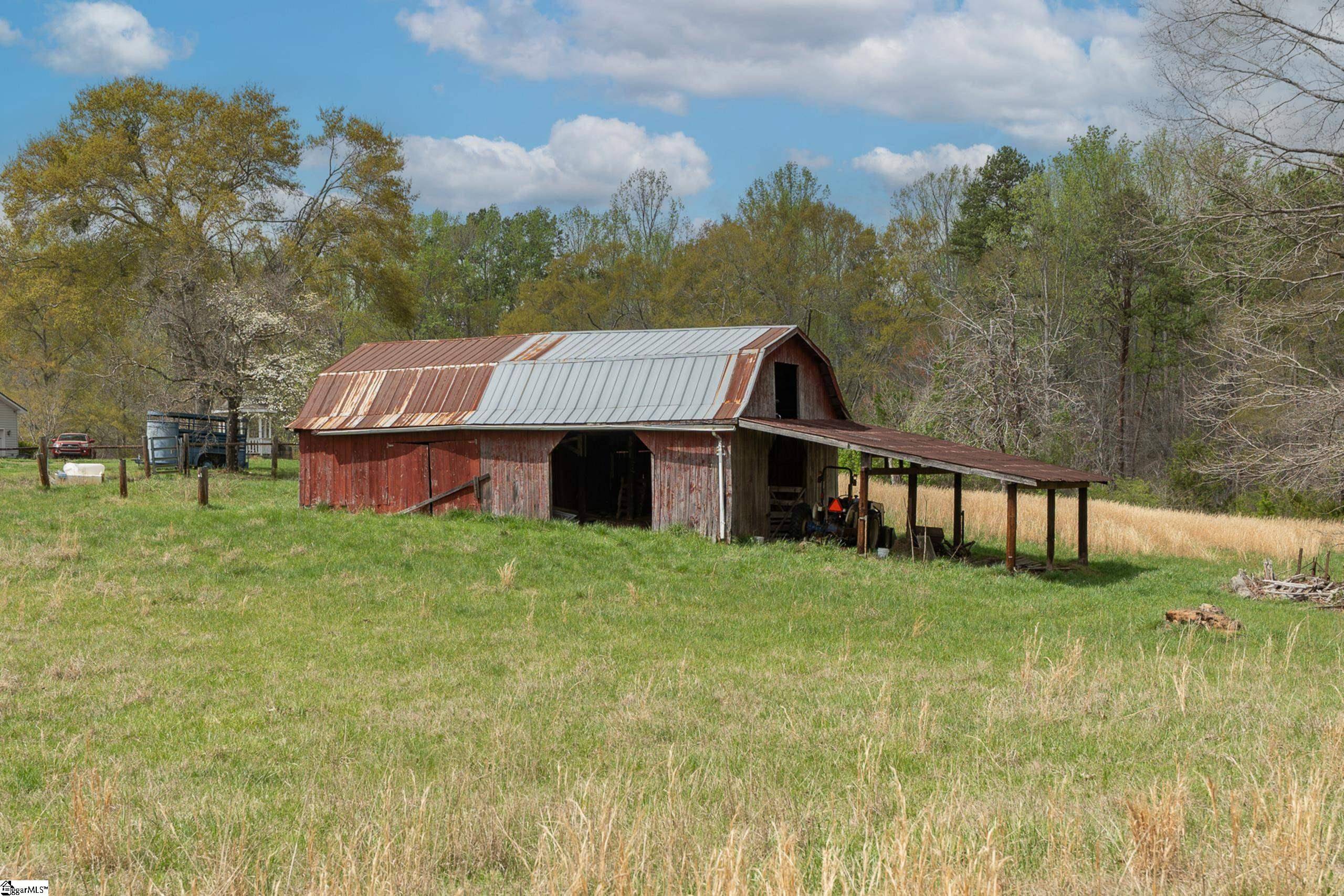109 Circle Road Greenville, SC 29617
3 Beds
4 Baths
3,000 SqFt
UPDATED:
Key Details
Property Type Single Family Home
Sub Type Single Family Residence
Listing Status Active
Purchase Type For Sale
Approx. Sqft 3000-3199
Square Footage 3,000 sqft
Price per Sqft $291
MLS Listing ID 1558250
Style Traditional
Bedrooms 3
Full Baths 3
Half Baths 1
Construction Status 21-30
HOA Y/N no
Year Built 2004
Building Age 21-30
Annual Tax Amount $2,138
Lot Size 13.300 Acres
Property Sub-Type Single Family Residence
Property Description
Location
State SC
County Greenville
Area 061
Rooms
Basement None
Master Description Double Sink, Full Bath, Primary on Main Lvl, Shower-Separate, Tub-Garden, Tub-Jetted, Walk-in Closet
Interior
Interior Features High Ceilings, Ceiling Fan(s), Ceiling Cathedral/Vaulted, Ceiling Smooth, Tray Ceiling(s), Countertops-Solid Surface, Tub Garden, Walk-In Closet(s), Pantry
Heating Electric, Forced Air
Cooling Central Air, Electric, Multi Units
Flooring Carpet, Ceramic Tile, Wood, Vinyl
Fireplaces Number 1
Fireplaces Type Gas Log
Fireplace Yes
Appliance Cooktop, Dishwasher, Disposal, Oven, Refrigerator, Electric Oven, Microwave, Range Hood, Electric Water Heater
Laundry 1st Floor, Walk-in, Electric Dryer Hookup, Washer Hookup, Laundry Room
Exterior
Parking Features Attached, Parking Pad, Paved, Concrete, Side/Rear Entry, Workshop in Garage, Detached
Garage Spaces 4.0
Fence Fenced
Community Features None
Utilities Available Water Available, Underground Utilities
Waterfront Description Creek
Roof Type Architectural
Garage Yes
Building
Lot Description 10 - 25 Acres, Pasture, Sloped, Few Trees, Sprklr In Grnd-Partial Yd
Story 2
Foundation Crawl Space
Sewer Septic Tank
Water Greenville Water
Architectural Style Traditional
Construction Status 21-30
Schools
Elementary Schools Armstrong
Middle Schools Berea
High Schools Travelers Rest
Others
HOA Fee Include None





