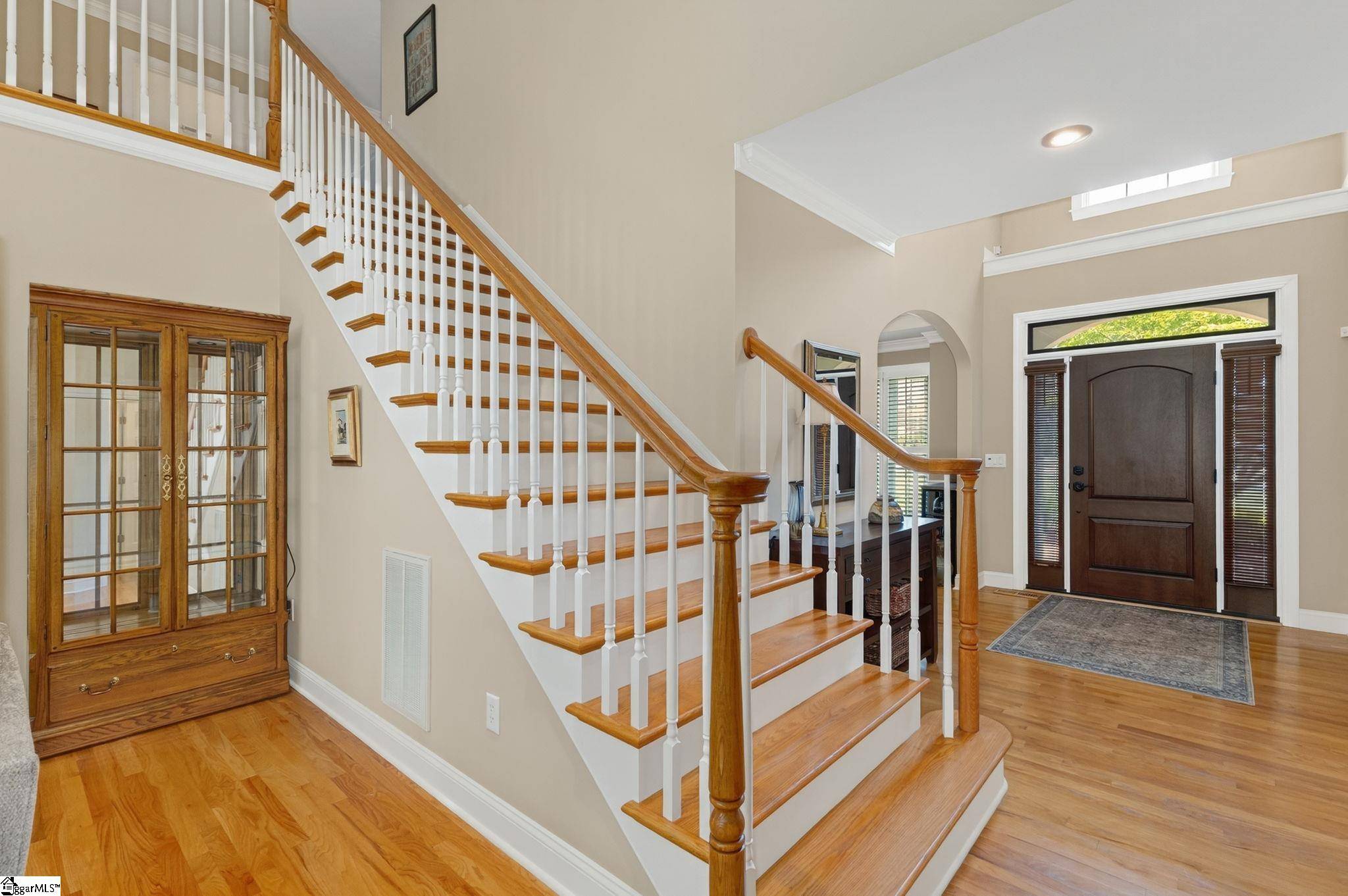163 Tupelo Drive Greer, SC 29651
3 Beds
3 Baths
3,000 SqFt
OPEN HOUSE
Sat Jun 28, 2:00pm - 4:00pm
Sun Jun 29, 2:00pm - 4:00pm
UPDATED:
Key Details
Property Type Single Family Home
Sub Type Single Family Residence
Listing Status Active
Purchase Type For Sale
Approx. Sqft 3000-3199
Square Footage 3,000 sqft
Price per Sqft $225
Subdivision Willow Creek
MLS Listing ID 1561804
Style Traditional
Bedrooms 3
Full Baths 2
Half Baths 1
Construction Status 21-30
HOA Fees $1,000/ann
HOA Y/N yes
Year Built 1996
Building Age 21-30
Annual Tax Amount $2,532
Lot Size 0.700 Acres
Property Sub-Type Single Family Residence
Property Description
Location
State SC
County Spartanburg
Area 033
Rooms
Basement None
Master Description Double Sink, Full Bath, Primary on Main Lvl, Shower-Separate, Tub-Separate, Walk-in Closet
Interior
Interior Features 2 Story Foyer, High Ceilings, Ceiling Fan(s), Central Vacuum, Granite Counters, Open Floorplan, Walk-In Closet(s), Pantry
Heating Multi-Units
Cooling Electric, Multi Units
Flooring Carpet, Ceramic Tile, Wood
Fireplaces Number 1
Fireplaces Type Gas Log
Fireplace Yes
Appliance Gas Cooktop, Dishwasher, Disposal, Oven, Microwave, Gas Water Heater, Tankless Water Heater
Laundry Sink, 1st Floor, Walk-in, Laundry Room
Exterior
Exterior Feature Under Ground Irrigation
Parking Features Attached, Parking Pad, Concrete, Side/Rear Entry, Yard Door, Driveway
Garage Spaces 2.0
Community Features Clubhouse, Common Areas, Street Lights, Playground, Pool, Tennis Court(s), Other, Neighborhood Lake/Pond
Utilities Available Underground Utilities, Cable Available
Roof Type Architectural
Garage Yes
Building
Lot Description 1/2 - Acre, On Golf Course, Few Trees, Sprklr In Grnd-Full Yard
Story 1
Foundation Crawl Space
Sewer Septic Tank
Water Public, SJWD
Architectural Style Traditional
Construction Status 21-30
Schools
Elementary Schools Woodruff
Middle Schools Woodruff
High Schools Woodruff
Others
HOA Fee Include Common Area Ins.,Electricity,Gas,Pool,By-Laws,Restrictive Covenants
Virtual Tour https://ventress-group-llc.aryeo.com/sites/nxvompm/unbranded





