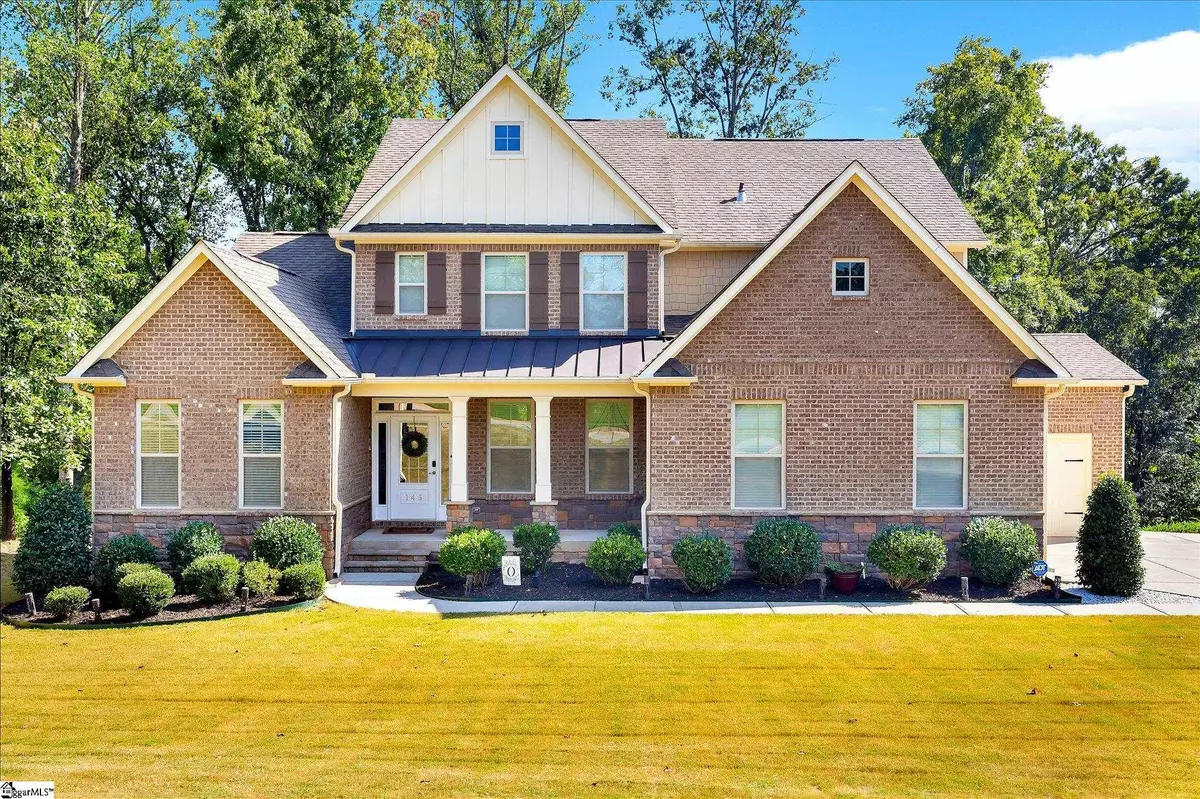
145 Burberry Drive Williamston, SC 29697
4 Beds
4 Baths
3,000 SqFt
UPDATED:
Key Details
Property Type Single Family Home
Sub Type Single Family Residence
Listing Status Active
Purchase Type For Sale
Approx. Sqft 3000-3199
Square Footage 3,000 sqft
Price per Sqft $206
Subdivision Ridgewood Plantation
MLS Listing ID 1569425
Style Traditional,Craftsman
Bedrooms 4
Full Baths 3
Half Baths 1
Construction Status 6-10
HOA Fees $600/ann
HOA Y/N yes
Year Built 2016
Building Age 6-10
Annual Tax Amount $2,281
Lot Size 0.800 Acres
Lot Dimensions 245 x 140 x 245 x 140
Property Sub-Type Single Family Residence
Property Description
Location
State SC
County Anderson
Area 054
Rooms
Basement Full, Unfinished, Walk-Out Access, Bath/Stubbed, Interior Entry
Master Description Double Sink, Full Bath, Primary on Main Lvl, Shower-Separate, Tub-Garden, Walk-in Closet, Multiple Closets
Interior
Interior Features High Ceilings, Ceiling Fan(s), Vaulted Ceiling(s), Ceiling Smooth, Tray Ceiling(s), Granite Counters, Open Floorplan, Soaking Tub, Walk-In Closet(s), Coffered Ceiling(s), Pantry
Heating Natural Gas
Cooling Electric
Flooring Carpet, Luxury Vinyl
Fireplaces Number 1
Fireplaces Type Gas Log
Fireplace Yes
Appliance Dishwasher, Free-Standing Gas Range, Microwave, Gas Water Heater
Laundry 1st Floor, Walk-in, Electric Dryer Hookup, Washer Hookup, Laundry Room
Exterior
Parking Features Attached, Parking Pad, Concrete, Garage Door Opener, Side/Rear Entry
Garage Spaces 3.0
Fence Fenced
Community Features Clubhouse, Common Areas, Pool
Utilities Available Underground Utilities, Cable Available
Roof Type Architectural
Garage Yes
Building
Lot Description 1/2 - Acre, Few Trees, Wooded, Sprklr In Grnd-Full Yard
Story 2
Foundation Slab, Basement
Sewer Septic Tank
Water Public
Architectural Style Traditional, Craftsman
Construction Status 6-10
Schools
Elementary Schools Spearman
Middle Schools Wren
High Schools Wren
Others
HOA Fee Include Pool






