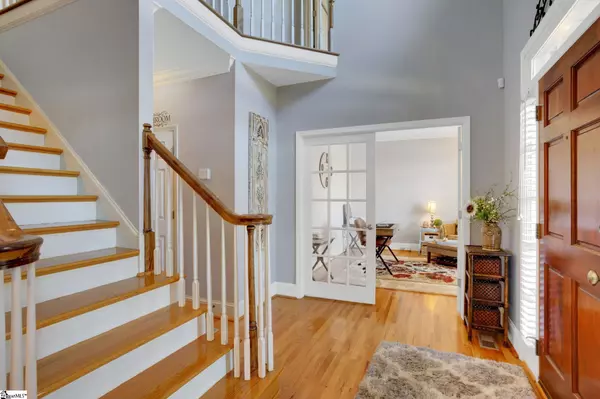$485,000
$470,000
3.2%For more information regarding the value of a property, please contact us for a free consultation.
126 Morning Lake Drive Moore, SC 29369
4 Beds
3 Baths
2,649 SqFt
Key Details
Sold Price $485,000
Property Type Single Family Home
Sub Type Single Family Residence
Listing Status Sold
Purchase Type For Sale
Square Footage 2,649 sqft
Price per Sqft $183
Subdivision Morning Lake
MLS Listing ID 1494581
Sold Date 05/08/23
Style Traditional
Bedrooms 4
Full Baths 2
Half Baths 1
HOA Fees $33/ann
HOA Y/N yes
Year Built 1996
Annual Tax Amount $2,125
Lot Size 1.050 Acres
Lot Dimensions 226 x 235 x 42 x 120 x 316
Property Description
This brick beauty is nestled on the hilltop that overlooks the adjacent lakeside community access. A circular sidewalk leads you up the brick steps and ushers you onto the welcoming covered porch. Enter upon the grand 2-story foyer with double stairways for privacy and convenience. On your right, you will open the double glass doors into your own private office area. The opposing side of the foyer sits a formal dining. Through the hallway you will pass a powder room and plenty of storage closets. Then the grand event of the main living room complete with vaulted ceilings and cozy fireplace ambiance. Also on the main level is the master surrounded in overhead trey ceilings. Relax in your jetted tub and watch your favorite show! Separate tile shower, double vanities, walk in closet, and private water closet complete the ensuite. The custom kitchen will not disappoint with full length cabinetry, gas appliances, back splash, coordinating granite, and full eat-in breakfast nook. Upstairs you will find an additional oversized family space perfect for entertaining or even a separate suite. There is an additional 3 more bedrooms, full bathroom, and the perfect loft area for a sitting space that overlooks downstairs. You are sure to enjoy evenings in this 1.05-acre yard laid back on your porch, with total peace and gorgeous views. This home really has some amazing features that you don't want to miss. Hardwood floors throughout the ENTIRE house!! Plantation blinds, CPI security equipment, and irrigation. Minutes away from major highways, shopping, and airport. HOA covers the amazing Twin Lake amenities! Schedule your tour of this stunning home today and you can have all this for well under $500k!
Location
State SC
County Spartanburg
Area 033
Rooms
Basement None
Interior
Interior Features 2 Story Foyer, 2nd Stair Case, High Ceilings, Ceiling Fan(s), Ceiling Cathedral/Vaulted, Ceiling Smooth, Tray Ceiling(s), Granite Counters, Open Floorplan, Walk-In Closet(s), Pantry
Heating Natural Gas
Cooling Electric
Flooring Ceramic Tile, Wood
Fireplaces Number 1
Fireplaces Type Gas Log
Fireplace Yes
Appliance Dishwasher, Disposal, Free-Standing Gas Range, Gas Oven, Microwave, Gas Water Heater
Laundry Sink, 1st Floor, Walk-in, Laundry Room
Exterior
Parking Features Attached, Paved, Side/Rear Entry, Yard Door, Key Pad Entry
Garage Spaces 2.0
Community Features Clubhouse, Common Areas, Street Lights, Playground, Tennis Court(s), Water Front Parks
Utilities Available Underground Utilities, Cable Available
View Y/N Yes
View Water
Roof Type Architectural
Garage Yes
Building
Lot Description 1 - 2 Acres, Sloped, Few Trees, Sprklr In Grnd-Partial Yd
Story 2
Foundation Crawl Space
Sewer Septic Tank
Water Public, SJWD
Architectural Style Traditional
Schools
Elementary Schools River Ridge
Middle Schools Florence Chapel
High Schools James F. Byrnes
Others
HOA Fee Include None
Read Less
Want to know what your home might be worth? Contact us for a FREE valuation!

Our team is ready to help you sell your home for the highest possible price ASAP
Bought with RE/MAX RESULTS





