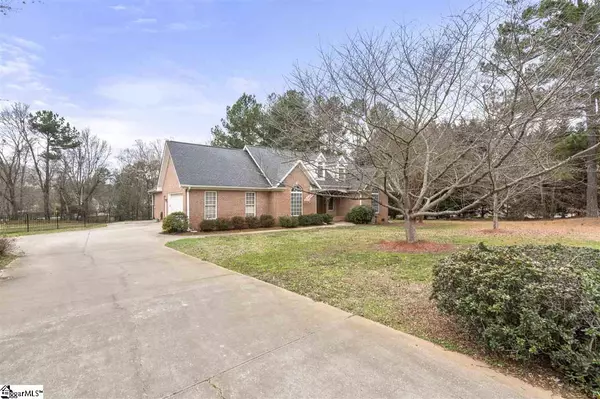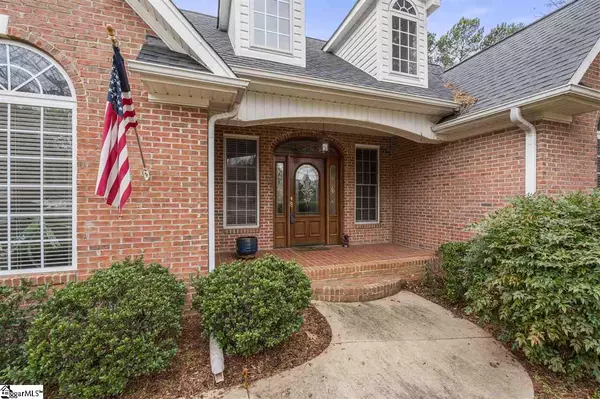$251,500
$259,000
2.9%For more information regarding the value of a property, please contact us for a free consultation.
309 Harness Trail Simpsonville, SC 29681
3 Beds
3 Baths
1,678 SqFt
Key Details
Sold Price $251,500
Property Type Single Family Home
Sub Type Single Family Residence
Listing Status Sold
Purchase Type For Sale
Approx. Sqft 1600-1799
Square Footage 1,678 sqft
Price per Sqft $149
Subdivision Heritage Lakes
MLS Listing ID 1411080
Sold Date 05/21/20
Style Ranch
Bedrooms 3
Full Baths 2
Half Baths 1
HOA Fees $37/ann
HOA Y/N yes
Year Built 2000
Annual Tax Amount $1,486
Lot Size 0.700 Acres
Lot Dimensions 273 x 228 x 56 x 396
Property Sub-Type Single Family Residence
Property Description
Back on the market--buyers business shut down. New price. Inspection request completed. Brand new sump pump. House is ready to go! Enjoy one story living in this very well taken care of, all brick home sitting on over half an acre. The quality of this home does not stop with the brick exterior; hardwood flooring spans throughout the home with the exception of the tiled bathrooms. Currently, the 3rd bedroom is used as an office with french doors opening to the living space, but could be easily utilized as a "true" bedroom once again. The kitchen, formal dining room and massive owners suite sit to the left of the house creating a very private atmosphere in the master bedroom. The generous back yard is complimented with an oversized deck and roofed area that is as well constructed as the rest of the house. A half bath is located in the garage along with a ton of attic storage. The neighborhood also boasts a Pond, Walking Paths, Pool, Playground, and Tennis courts.
Location
State SC
County Greenville
Area 032
Rooms
Basement None
Interior
Interior Features Ceiling Cathedral/Vaulted, Ceiling Smooth, Tray Ceiling(s), Granite Counters, Open Floorplan, Walk-In Closet(s)
Heating Forced Air, Natural Gas
Cooling Central Air, Electric
Flooring Ceramic Tile, Wood
Fireplaces Number 1
Fireplaces Type Gas Log
Fireplace Yes
Appliance Dishwasher, Disposal, Self Cleaning Oven, Refrigerator, Electric Cooktop, Electric Oven, Microwave, Gas Water Heater
Laundry Laundry Closet, Electric Dryer Hookup
Exterior
Exterior Feature Satellite Dish
Parking Features Attached, Parking Pad, Paved, Garage Door Opener
Garage Spaces 2.0
Community Features Clubhouse, Street Lights, Recreational Path, Playground, Pool, Tennis Court(s), Water Access
Utilities Available Cable Available
Roof Type Architectural
Garage Yes
Building
Lot Description 1/2 - Acre, Few Trees
Story 1
Foundation Crawl Space
Sewer Public Sewer
Water Public, Greenville
Architectural Style Ranch
Schools
Elementary Schools Mauldin
Middle Schools Mauldin
High Schools Mauldin
Others
HOA Fee Include None
Read Less
Want to know what your home might be worth? Contact us for a FREE valuation!

Our team is ready to help you sell your home for the highest possible price ASAP
Bought with Non MLS





