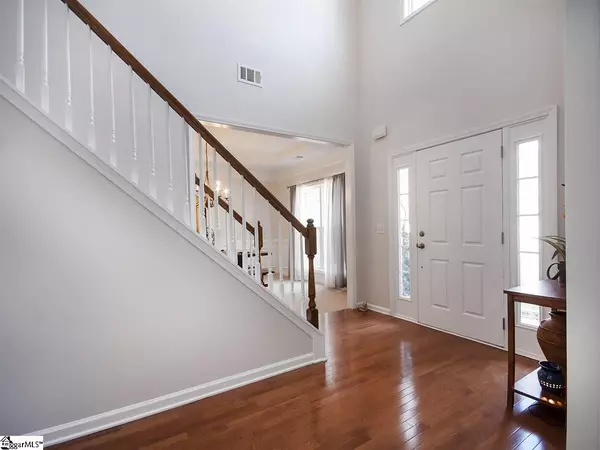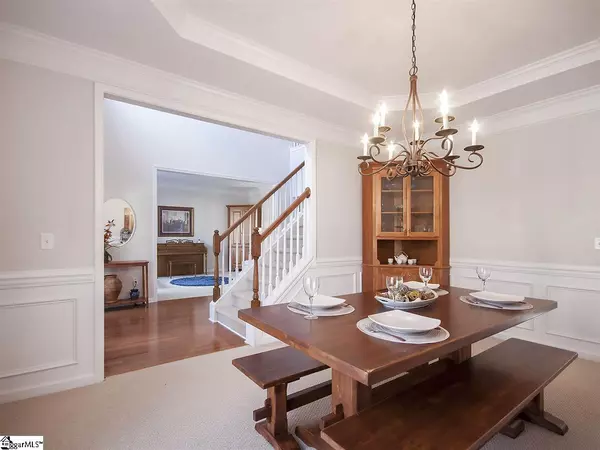$357,000
$399,999
10.7%For more information regarding the value of a property, please contact us for a free consultation.
120 Strasburg Drive Simpsonville, SC 29681
5 Beds
5 Baths
4,708 SqFt
Key Details
Sold Price $357,000
Property Type Single Family Home
Sub Type Single Family Residence
Listing Status Sold
Purchase Type For Sale
Approx. Sqft 4800-4999
Square Footage 4,708 sqft
Price per Sqft $75
Subdivision Shenandoah Farms
MLS Listing ID 1410977
Sold Date 05/18/20
Style Traditional
Bedrooms 5
Full Baths 4
Half Baths 1
HOA Fees $47/ann
HOA Y/N yes
Annual Tax Amount $2,089
Lot Size 10,454 Sqft
Property Sub-Type Single Family Residence
Property Description
This home has it ALL...Location, excellent condition, space, outdoor space, and excellent neighborhood amenities. As you walk into the front door you be drawn into the newly painted areas offered on the main living area; formal living room, formal dining room, office, over-sized grand great room, large kitchen, laundry, and enclosed porch with removable windows. Walking upstairs on your choice of staircases you will absolutely love the size and function of the master bedroom suite with built in owners private den/sitting area, three other bedrooms, with a jack and jill bathroom on 2, with private full bath on the 4th. Your tour continues in this home down into the finished basement area. There you will find a den area that comes complete with custom built bar, bonus area that comes with pool table and custom built light, another bedroom, full bath, and a large additional room currently used as a home studio but would make a GREAT home theater room. As you walk out the rear door you will be impressed with the work the sellers have done to crate an oasis with a custom patio area. This homes yard backs up to a great creek and wooded area for hours of private get together and/or kids playing. This is a very large home with lots to offer , do not let this one slip by.
Location
State SC
County Greenville
Area 032
Rooms
Basement Finished, Walk-Out Access, Interior Entry
Interior
Interior Features 2 Story Foyer, High Ceilings, Ceiling Smooth, Open Floorplan, Tub Garden, Walk-In Closet(s), Split Floor Plan, Countertops – Quartz, Pantry
Heating Electric, Multi-Units, Natural Gas
Cooling Central Air, Multi Units
Flooring Carpet, Ceramic Tile, Wood
Fireplaces Number 1
Fireplaces Type Gas Starter, Wood Burning
Fireplace Yes
Appliance Cooktop, Dishwasher, Disposal, Electric Oven, Gas Water Heater
Laundry 1st Floor, Walk-in
Exterior
Parking Features Attached, Paved, Garage Door Opener
Garage Spaces 2.0
Community Features Common Areas, Street Lights, Playground, Pool
Utilities Available Cable Available
Roof Type Architectural
Garage Yes
Building
Lot Description 1/2 Acre or Less, Few Trees
Story 2
Foundation Basement
Sewer Public Sewer
Water Public, Greeville Water
Architectural Style Traditional
Schools
Elementary Schools Simpsonville
Middle Schools Hillcrest
High Schools Hillcrest
Others
HOA Fee Include None
Read Less
Want to know what your home might be worth? Contact us for a FREE valuation!

Our team is ready to help you sell your home for the highest possible price ASAP
Bought with Keller Williams DRIVE





