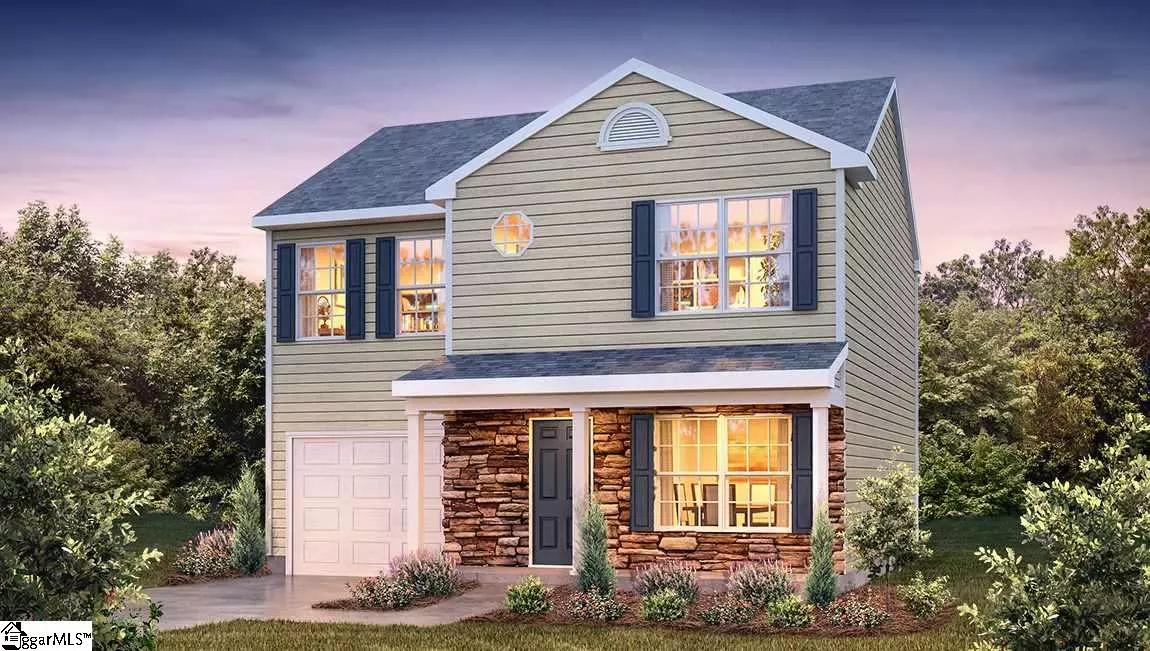$185,990
$185,990
For more information regarding the value of a property, please contact us for a free consultation.
14 Crestwood Pines Trail Piedmont, SC 29673
3 Beds
3 Baths
1,360 SqFt
Key Details
Sold Price $185,990
Property Type Single Family Home
Sub Type Single Family Residence
Listing Status Sold
Purchase Type For Sale
Approx. Sqft 1200-1399
Square Footage 1,360 sqft
Price per Sqft $136
Subdivision Bracken Woods
MLS Listing ID 1408461
Sold Date 05/29/20
Style Patio, Craftsman
Bedrooms 3
Full Baths 2
Half Baths 1
Construction Status Under Construction
HOA Fees $25/ann
HOA Y/N yes
Year Built 2020
Building Age Under Construction
Lot Size 7,405 Sqft
Property Sub-Type Single Family Residence
Property Description
Appointment ONLY Please - Bracken Woods is a premier new location only 8 miles to downtown Greenville. Conveniently close to shopping and dining options as well as parks and golf courses. Plus, find easy access to I-185, I-85, I-385 and US-25 for a quick commute to your favorite destinations. We offer brand new homes designed for homebuyers looking to achieve the benefits of homeownership. Bracken Woods presents quality and value in affordable homes with desirable floorplans. Come tour the Rachel and you will fall in love with this sweet 3 bedroom, 2.5 bath, 2 story home. Entering the home you will have the spacious family room with a gas log fireplace that is prewired to mount your TV about it! The kitchen and dining room are to the rear of the home and feature White Shaker style cabinets and Caledonia Granite. From here you can step into your back yard to enjoy the back patio and level yard, or enter you extra deep garage that gives you storage potential. Upstairs step into your Master Retreat with fabulous vaulted ceilings and private bathroom. The master bath has double vanities, a large 5 foot shower with glass doors, linen closet, and a walk in closet as well. With 2 additional bedrooms, a full bath, and laundry to complete your home. This home will be completed in March, and is a fabulous value! Call today for an appointment and more information from the list agent.
Location
State SC
County Greenville
Area 050
Rooms
Basement None
Interior
Interior Features Ceiling Cathedral/Vaulted, Ceiling Smooth, Granite Counters, Walk-In Closet(s)
Heating Forced Air, Natural Gas, Damper Controlled
Cooling Central Air, Electric, Damper Controlled
Flooring Carpet, Vinyl
Fireplaces Number 1
Fireplaces Type Gas Log
Fireplace Yes
Appliance Cooktop, Dishwasher, Disposal, Electric Cooktop, Electric Oven, Microwave, Gas Water Heater, Tankless Water Heater
Laundry Laundry Closet
Exterior
Parking Features Attached, Paved
Garage Spaces 1.0
Community Features Common Areas, Street Lights, Playground, Sidewalks
Utilities Available Underground Utilities
Roof Type Composition
Garage Yes
Building
Lot Description 1/2 Acre or Less
Story 2
Foundation Slab
Sewer Public Sewer
Water Public, Greenville Water
Architectural Style Patio, Craftsman
New Construction Yes
Construction Status Under Construction
Schools
Elementary Schools Grove
Middle Schools Tanglewood
High Schools Southside
Others
HOA Fee Include None
Acceptable Financing USDA Loan
Listing Terms USDA Loan
Read Less
Want to know what your home might be worth? Contact us for a FREE valuation!

Our team is ready to help you sell your home for the highest possible price ASAP
Bought with RE/MAX RESULTS



