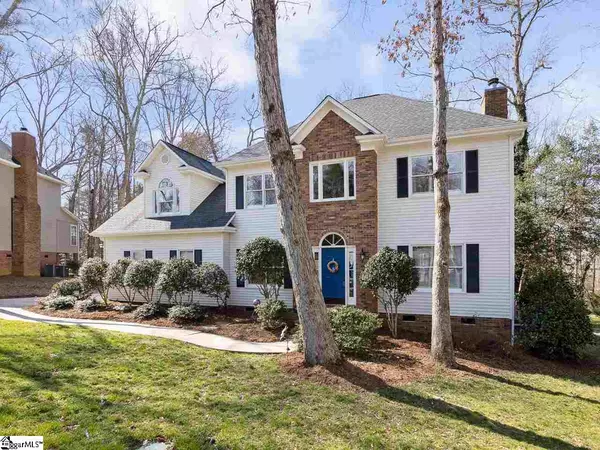$275,000
$275,000
For more information regarding the value of a property, please contact us for a free consultation.
153 Warrenton Way Simpsonville, SC 29681
4 Beds
3 Baths
2,339 SqFt
Key Details
Sold Price $275,000
Property Type Single Family Home
Sub Type Single Family Residence
Listing Status Sold
Purchase Type For Sale
Approx. Sqft 2200-2399
Square Footage 2,339 sqft
Price per Sqft $117
Subdivision Adams Run
MLS Listing ID 1413897
Sold Date 05/22/20
Style Traditional
Bedrooms 4
Full Baths 2
Half Baths 1
HOA Fees $39/ann
HOA Y/N yes
Year Built 1994
Annual Tax Amount $1,382
Lot Size 0.320 Acres
Property Sub-Type Single Family Residence
Property Description
Beautiful “clean as a new pin” home in desirable Adams Run subdivision. This updated and well-maintained home features 4 bedrooms 2 1/2 baths. The soaring two-story foyer with trey ceiling and wood floors welcome you into the home. A formal dining room to the left features wainscoting, crown molding, wood floors, floor molding and large windows. A LARGE living room to the right of foyer features wood floors, floor molding, crown molding, brick and wood surround fireplace, two ceiling fans and French doors leading to the back deck and patio. The kitchen offers loads of cabinet space, stainless steel appliances, granite counters, and beautiful tile back splash and wood floors. The Bay window breakfast nook features chair railing and wood floors and overlooks private fenced in back yard. Large laundry room and half bath just off the kitchen area as well. The main level of this home also offers 9ft ceilings and updated light fixtures. Upstairs you will find the spacious master bedroom suite with trey ceiling, crown molding and large windows is your own private retreat awaiting you. Large master bath has dual sinks and separate garden tub and separate shower. Also, upstairs you will find two additional bedrooms, a full bath and a large fourth bedroom which could be used as Rec room/bonus.
Location
State SC
County Greenville
Area 032
Rooms
Basement None
Interior
Interior Features High Ceilings, Ceiling Fan(s), Ceiling Smooth, Granite Counters, Open Floorplan, Tub Garden, Walk-In Closet(s)
Heating Forced Air, Multi-Units, Natural Gas
Cooling Central Air, Electric
Flooring Carpet, Ceramic Tile, Wood
Fireplaces Number 1
Fireplaces Type Gas Log, Screen
Fireplace Yes
Appliance Dishwasher, Disposal, Range, Microwave, Gas Water Heater
Laundry 1st Floor, Walk-in, Laundry Room
Exterior
Parking Features Attached, Paved, Garage Door Opener, Side/Rear Entry
Garage Spaces 2.0
Fence Fenced
Community Features Neighborhood Lake/Pond
Utilities Available Underground Utilities, Cable Available
Roof Type Composition
Garage Yes
Building
Lot Description 1/2 Acre or Less, Sidewalk, Sloped, Few Trees, Sprklr In Grnd-Full Yard
Story 2
Foundation Crawl Space
Sewer Public Sewer
Water Public, Greenville
Architectural Style Traditional
Schools
Elementary Schools Monarch
Middle Schools Mauldin
High Schools Mauldin
Others
HOA Fee Include Gas, Pool, Street Lights
Read Less
Want to know what your home might be worth? Contact us for a FREE valuation!

Our team is ready to help you sell your home for the highest possible price ASAP
Bought with Pivotal Real Estate





