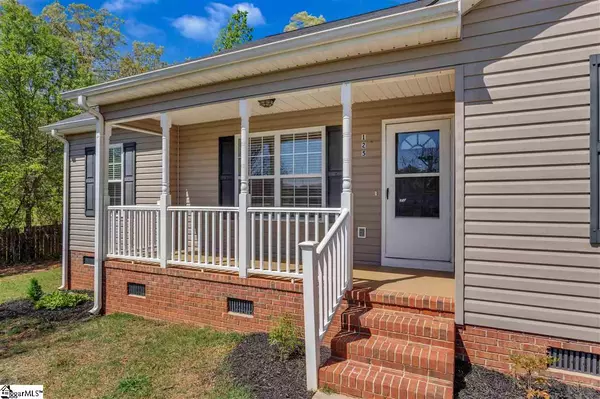$173,000
$170,000
1.8%For more information regarding the value of a property, please contact us for a free consultation.
125 S Manley Drive Taylors, SC 29687
3 Beds
2 Baths
1,413 SqFt
Key Details
Sold Price $173,000
Property Type Single Family Home
Sub Type Single Family Residence
Listing Status Sold
Purchase Type For Sale
Approx. Sqft 1400-1599
Square Footage 1,413 sqft
Price per Sqft $122
Subdivision Manley Heights
MLS Listing ID 1416108
Sold Date 05/29/20
Style Ranch, Traditional
Bedrooms 3
Full Baths 2
HOA Y/N no
Year Built 2004
Annual Tax Amount $520
Lot Size 0.900 Acres
Lot Dimensions 244 x 385 x 302
Property Sub-Type Single Family Residence
Property Description
Enjoy the peaceful setting of this traditional one-level home with a generous, open and airy floor plan! Vaulted ceilings create a grand, spacious feel for the great room and dining room space. This home is freshly updated and painted throughout; now sparkling and ready to delight. Relish the extra privacy of the split-bedroom floor plan! The spacious master suite features a vaulted ceiling, huge walk-in closet, and full bath with double vanity. Choose the relaxed life-style and relish the solitude of the screen porch along with coffee and a good book, or greet the morning on the rocking-chair front porch! The walk-in laundry room keeps the mess and noise separate from the living space! So much to offer, available for immediate occupancy.
Location
State SC
County Greenville
Area 013
Rooms
Basement None
Interior
Interior Features Ceiling Fan(s), Ceiling Cathedral/Vaulted, Open Floorplan, Walk-In Closet(s), Split Floor Plan
Heating Electric, Forced Air
Cooling Central Air, Electric
Flooring Laminate, Vinyl
Fireplaces Type None
Fireplace Yes
Appliance Cooktop, Dishwasher, Dryer, Refrigerator, Washer, Electric Cooktop, Electric Oven, Electric Water Heater
Laundry Walk-in, Electric Dryer Hookup, Laundry Room
Exterior
Parking Features See Remarks, Parking Pad, Paved, None
Community Features None
Utilities Available Underground Utilities
Roof Type Architectural
Garage No
Building
Lot Description 1/2 - Acre, Sloped, Few Trees
Story 1
Foundation Crawl Space
Sewer Septic Tank
Water Public, Blue Ridge Middle
Architectural Style Ranch, Traditional
Schools
Elementary Schools Mountain View
Middle Schools Blue Ridge
High Schools Blue Ridge
Others
HOA Fee Include None
Read Less
Want to know what your home might be worth? Contact us for a FREE valuation!

Our team is ready to help you sell your home for the highest possible price ASAP
Bought with Keller Williams Greenville Cen





