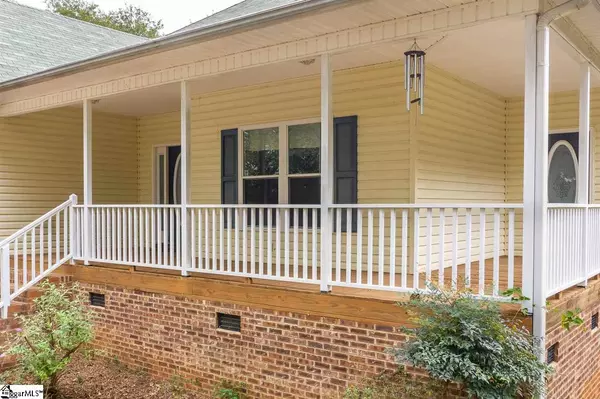$330,000
$350,000
5.7%For more information regarding the value of a property, please contact us for a free consultation.
710 Osteen Hill Road Piedmont, SC 29673
3 Beds
2 Baths
2,810 SqFt
Key Details
Sold Price $330,000
Property Type Single Family Home
Sub Type Single Family Residence
Listing Status Sold
Purchase Type For Sale
Approx. Sqft 2800-2999
Square Footage 2,810 sqft
Price per Sqft $117
MLS Listing ID 1404228
Sold Date 06/08/20
Style Other
Bedrooms 3
Full Baths 2
HOA Y/N no
Year Built 2007
Annual Tax Amount $1,357
Lot Size 3.000 Acres
Lot Dimensions 137 x 530
Property Sub-Type Single Family Residence
Property Description
Now on the market, this rare custom-built farmhouse has every feature you are looking from the wrap around covered porch, the 80x40 insulated workshop to the in-door swimming pool! This beautiful home situated on 3 acres offers tons of privacy and is completely fenced with a gated entry. Inside you will find an open floor plan with 3 spacious bedrooms downstairs and an additional bonus room upstairs that could be easily used as a 4th bedroom. The centrally located kitchen features tons of cabinet & counter space, beautiful granite counter tops, stainless steel appliances and is perfect for entertaining guest. The owner's suite is easily accessible from the great room and features a double-sided fireplace, a separate sitting area, and a huge walk-in closet. The sunroom is where you will find the Indoor Swimming pool which is conveniently heated by solar panels. For your outdoor entertainment, you have a screened in porch as well as a brick-paver patio or entertain guest at the huge 80x40 building that has 14' high doors, a half bathroom and all of the space you could ever need for storing cars, boats, campers etc. All of this and conveniently located within minutes to I85, Anderson, or Greenville in the Wren School District!
Location
State SC
County Anderson
Area 050
Rooms
Basement None
Interior
Interior Features Bookcases, High Ceilings, Countertops-Solid Surface, Open Floorplan, Walk-In Closet(s), Pantry
Heating Electric, Forced Air, Multi-Units, Propane
Cooling Central Air, Multi Units
Flooring Carpet, Ceramic Tile, Laminate, Other
Fireplaces Number 1
Fireplaces Type Gas Log, See Through
Fireplace Yes
Appliance Dishwasher, Range, Microwave, Electric Water Heater
Laundry 1st Floor, Laundry Closet, Electric Dryer Hookup, Laundry Room
Exterior
Parking Features Combination, Paved, Side/Rear Entry, Workshop in Garage, Yard Door, Attached, Detached
Fence Fenced
Pool Above Ground
Community Features None
Utilities Available Cable Available
Roof Type Composition
Garage Yes
Building
Lot Description 2 - 5 Acres, Sloped, Few Trees
Story 1
Foundation Crawl Space
Sewer Septic Tank
Water Public, Big Creek
Architectural Style Other
Schools
Elementary Schools Spearman
Middle Schools Wren
High Schools Wren
Others
HOA Fee Include None
Read Less
Want to know what your home might be worth? Contact us for a FREE valuation!

Our team is ready to help you sell your home for the highest possible price ASAP
Bought with Western Upstate KW





