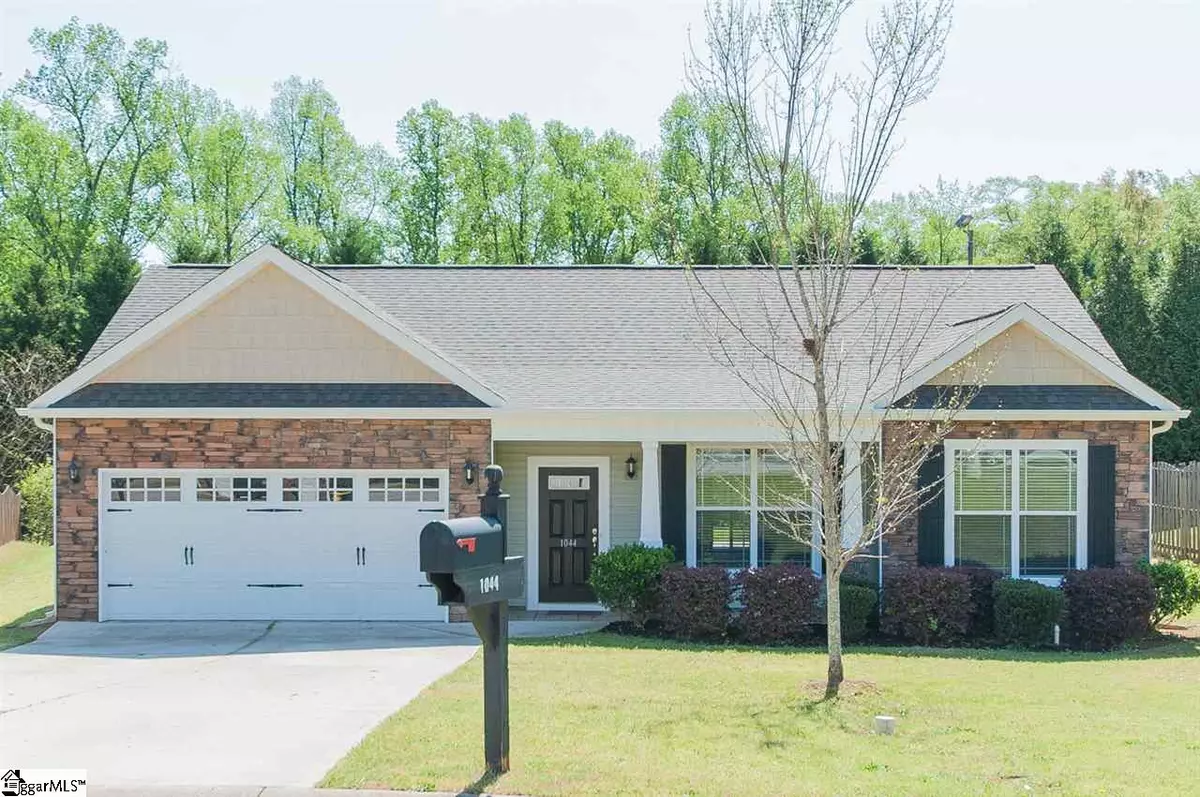$185,900
$189,900
2.1%For more information regarding the value of a property, please contact us for a free consultation.
1044 Blythwood Drive Piedmont, SC 29673
3 Beds
2 Baths
1,381 SqFt
Key Details
Sold Price $185,900
Property Type Single Family Home
Sub Type Single Family Residence
Listing Status Sold
Purchase Type For Sale
Approx. Sqft 1200-1399
Square Footage 1,381 sqft
Price per Sqft $134
Subdivision Blythwood
MLS Listing ID 1415863
Sold Date 06/08/20
Style Craftsman
Bedrooms 3
Full Baths 2
HOA Fees $14/ann
HOA Y/N yes
Annual Tax Amount $2,721
Lot Size 8,712 Sqft
Property Sub-Type Single Family Residence
Property Description
Beautiful craftsman style home located in coveted wren school district. This home offers 3 bedrooms 2 bath and sits on a private culdesac lot! Walk in an enjoy the open floor plan with vaulted ceilings, hardwood floors and kitchen that includes tile flooring, granite countertops and dark cabinets coupled with black appliances. Split bedroom floor with master tucked away that features a full bath and walk in closet! Outside enjoy your 15x15 covered patio perfect for morning coffee and entertaining friends/family. DONT miss out! Come and make this house your home!
Location
State SC
County Anderson
Area 052
Rooms
Basement None
Interior
Interior Features Ceiling Fan(s), Ceiling Cathedral/Vaulted, Ceiling Smooth, Granite Counters, Tub Garden, Walk-In Closet(s)
Heating Electric
Cooling Central Air, Electric
Flooring Carpet, Wood, Vinyl
Fireplaces Type None
Fireplace Yes
Appliance Cooktop, Dishwasher, Disposal, Electric Cooktop, Electric Oven, Electric Water Heater
Laundry 1st Floor, Laundry Room
Exterior
Parking Features Attached, Paved
Garage Spaces 2.0
Community Features Common Areas, Street Lights
Roof Type Composition
Garage Yes
Building
Lot Description 1/2 Acre or Less
Story 1
Foundation Slab
Sewer Public Sewer
Water Public
Architectural Style Craftsman
Schools
Elementary Schools Wren
Middle Schools Wren
High Schools Wren
Others
HOA Fee Include None
Read Less
Want to know what your home might be worth? Contact us for a FREE valuation!

Our team is ready to help you sell your home for the highest possible price ASAP
Bought with RE/MAX RESULTS





