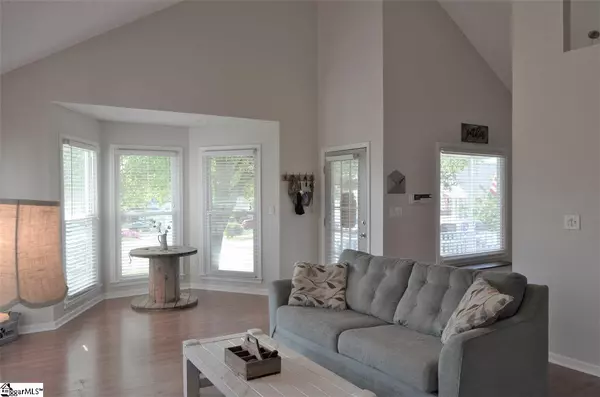$179,900
$179,900
For more information regarding the value of a property, please contact us for a free consultation.
215 Autumnwood Way Simpsonville, SC 29681
3 Beds
2 Baths
1,299 SqFt
Key Details
Sold Price $179,900
Property Type Single Family Home
Sub Type Single Family Residence
Listing Status Sold
Purchase Type For Sale
Approx. Sqft 1200-1399
Square Footage 1,299 sqft
Price per Sqft $138
Subdivision Dunwoody Oaks
MLS Listing ID 1416940
Sold Date 06/19/20
Style Bungalow, Ranch
Bedrooms 3
Full Baths 2
HOA Fees $23/ann
HOA Y/N yes
Annual Tax Amount $925
Lot Size 0.440 Acres
Lot Dimensions 117 x 117 x 63 x 56 x 148 x 50
Property Sub-Type Single Family Residence
Property Description
FIRST TIME HOMEBUYER GOT COLD FEET! Back on Market!! HUGE CULDESAC LOT WITH PRIVACY GALORE in addition to offering the possibility of 100% FINANCING BY USDA RURAL HOUSING! This Dunwoody Oaks CHARMING HOME is priced to sell with its location in a CULDESAC of a community offering amenities with a low regime fee! Don't miss your chance to own a home with a larger lot in a great school district! Inspired by a Chip and Joanna style, this home has UPGRADES that you will appreciate from easy cleaning LAMINATE FLOORS in main living areas, NEW CARPET in bedrooms, SILESTONE COUNTERS in Kitchen plus bright white cabinetry accented by additional moldings. Black appliances provide a great accent along with matching oil rubbed bronze hardware. Offering two possible dining areas – one informal area in kitchen and a bay window in the Great Room - for more formal dining options– there is plenty of room for entertaining. CATHEDRAL CEILINGS not only provide a great accent to the main living areas but also in the bedrooms. NEUTRAL GRAY painting throughout provides a blank canvas for accent colors. Driving up to the home you will appreciate the space offered by the OVERSIZED CULDESAC LOT and the inviting front porch, deck and flower boxes that provide a charming accent to the windows. Covered porches provide not only a great covered entry for guests but also a great area to relax after a long day. Upon entry, the spacious feel of the Great Room will become evident along with the charm of the SHIP LAP ACCENTS provided by the updated WOODBURNING FIREPLACE where you will find enjoyment on the cooler evenings. French doors from this area lead out onto the deck showcasing the ease of entertaining both inside and out. Additionally a SEAMLESS FLOW from GREAT ROOM TO KITCHEN is also a great feature to appreciate. Plenty of space for the Chef to work prepping meals even offering room for the addition of an island, if desired. Solid surface counters are accented by lovely BRIGHT WHITE CABINETRY and BLACK APPLIANCES. Don't overlook the side door – making an ease of access to the back yard or ease of access for bringing in groceries. Laminate floors provide such an ease of cleaning throughout the Kitchen, Great Room and down the hallway that leads to the secondary bedrooms, bath, laundry closet, and master bedroom. A full secondary bath is conveniently located for access to both secondary bedrooms and visiting guests with a large updated sink vanity, toilet and tub/shower. As you continue down the hallway you will find a LAUNDRY CLOSET – accented by updated doors with bead board accents. A LINEN CLOSET should not be overlooked as it is well positioned between the secondary bedrooms for ease of access. The secondary bedrooms both offer newer carpeting, good closet storage and cathedral ceilings! Last but definitely not least is the spacious MASTER SUITE. This room offers a wall designed as a potential accent for the master headboard with overhead lighting and built-in accent tables. A well positioned DOUBLE CLOSET ENTRY also accents the room along with an ADJOINING FULL BATH. The full bath offers an updated sink vanity, GARDEN TUB, SEPARATE SHOWER and toilet. In addition to all of the nice interior features, the outside offers just as much! This oversized lot offers a LARGE DECK with seating for all of your outdoor entertaining. Want a space for the kids, dogs, or just extra space for enjoying outdoor games - this home has it. Check out the OVERSIZED BACK LOT with plenty of space and a well positioned FIREPIT. Need outdoor storage, never fear this has TWO OUTDOOR STORAGE BUILDINGS – one attached and one detached. So many great features to enjoy in a community offering a pool, tennis courts, clubhouse and more at a very nominal regime fee of $285/year. In addition this home offers LOW AVERAGE UTILITIES that include $110/electricity, $30/water. Don't delay this home is sure not to last long!
Location
State SC
County Greenville
Area 032
Rooms
Basement None
Interior
Interior Features High Ceilings, Ceiling Cathedral/Vaulted, Countertops-Solid Surface, Tub Garden
Heating Electric, Forced Air
Cooling Central Air, Electric
Flooring Carpet, Laminate, Vinyl
Fireplaces Number 1
Fireplaces Type Wood Burning, Masonry
Fireplace Yes
Appliance Dishwasher, Disposal, Self Cleaning Oven, Electric Oven, Range, Electric Water Heater
Laundry 1st Floor, Laundry Closet, Electric Dryer Hookup
Exterior
Parking Features See Remarks, Paved, None
Community Features Clubhouse, Common Areas, Pool, Tennis Court(s)
Utilities Available Underground Utilities, Cable Available
Roof Type Composition
Garage No
Building
Lot Description 1/2 Acre or Less, Cul-De-Sac, Few Trees
Story 1
Foundation Crawl Space
Sewer Public Sewer
Water Public, Greenville Water
Architectural Style Bungalow, Ranch
Schools
Elementary Schools Bells Crossing
Middle Schools Hillcrest
High Schools Hillcrest
Others
HOA Fee Include None
Acceptable Financing USDA Loan
Listing Terms USDA Loan
Read Less
Want to know what your home might be worth? Contact us for a FREE valuation!

Our team is ready to help you sell your home for the highest possible price ASAP
Bought with North Group Real Estate





