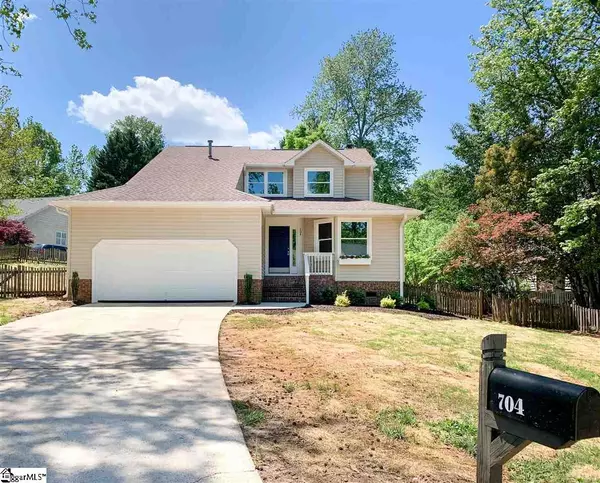$259,000
$269,000
3.7%For more information regarding the value of a property, please contact us for a free consultation.
704 Half Mile Way Greenville, SC 29609
3 Beds
3 Baths
1,868 SqFt
Key Details
Sold Price $259,000
Property Type Single Family Home
Sub Type Single Family Residence
Listing Status Sold
Purchase Type For Sale
Approx. Sqft 1800-1999
Square Footage 1,868 sqft
Price per Sqft $138
Subdivision Half Mile Lake
MLS Listing ID 1417271
Sold Date 06/15/20
Style Contemporary
Bedrooms 3
Full Baths 2
Half Baths 1
HOA Fees $32/ann
HOA Y/N yes
Annual Tax Amount $1,507
Lot Size 10,890 Sqft
Lot Dimensions 81 x 32 x 50 x 53 x 88 x 104
Property Sub-Type Single Family Residence
Property Description
NEWLY RENOVATED!! This wonderful home has just gone through a complete remodel from top to bottom. The inviting covered front porch welcomes you to this clean lined contemporary home. Step into the foyer onto the new hardwood floors gleaming throughout the main level. The inviting kitchen features new white cabinets with soft close doors and drawers, Quartz counter-tops, new subway tile back-splash and new stainless steel appliances including a smooth-top electric range, microwave, refrigerator and dishwasher. There is a peninsula island with room for bar stools and an area in the kitchen for a bistro table. There is an informal dining room on the way to the striking great room featuring a two story ceiling and stone faced masonry fireplace. Just off this room is a wonderful sun room that leads to the rear patio and large fenced yard. Back on the main level of the home, the large master bedroom has lots of natural light and features two master closets and a wonderful master bath with a huge tiled walk in shower and two vanities and sinks. Also on the main level is a huge laundry and powder room. The upstairs features two generous sized bedrooms and a full bath. Recent upgrades and features include: new hardwood flooring on main level, new Stainmaster Pet Protect carpet upstairs, entirely new kitchen (cabinets, countertops, backsplash, appliances, plumbing fixtures, sink), freshly painted interior walls and trim, all new light fixtures, new tile in baths, new plumbing fixtures throughout, new doors and new door hardware, freshly painted exterior boxing and trim, newly installed vinyl siding and the front and back yards were just seeded with a whole yard irrigation system. Just 10 minutes from award winning downtown Greenville, Half Mile Lake is nestled at the foot of Paris Mountain and enjoys beautiful mountain views throughout the entire community. Amenities include a pool with swim team, kiddy pool, tennis courts, 12 acre stocked fishing lakes and numerous social events.
Location
State SC
County Greenville
Area 010
Rooms
Basement None
Interior
Interior Features High Ceilings, Ceiling Fan(s), Ceiling Cathedral/Vaulted, Ceiling Smooth, Open Floorplan, Walk-In Closet(s), Countertops – Quartz, Pantry
Heating Natural Gas
Cooling Central Air, Electric
Flooring Carpet, Ceramic Tile, Wood
Fireplaces Number 1
Fireplaces Type Wood Burning, Masonry
Fireplace Yes
Appliance Dishwasher, Disposal, Refrigerator, Free-Standing Electric Range, Microwave, Gas Water Heater
Laundry 1st Floor, Walk-in, Laundry Room
Exterior
Parking Features Attached, Paved
Garage Spaces 2.0
Fence Fenced
Community Features Clubhouse, Common Areas, Street Lights, Recreational Path, Pool, Tennis Court(s), Dock, Neighborhood Lake/Pond
Utilities Available Underground Utilities, Cable Available
Roof Type Composition
Garage Yes
Building
Lot Description 1/2 Acre or Less, Corner Lot, Sloped, Sprklr In Grnd-Full Yard
Story 2
Foundation Crawl Space
Sewer Public Sewer
Water Public, Greenville Water
Architectural Style Contemporary
Schools
Elementary Schools Paris
Middle Schools Sevier
High Schools Wade Hampton
Others
HOA Fee Include None
Read Less
Want to know what your home might be worth? Contact us for a FREE valuation!

Our team is ready to help you sell your home for the highest possible price ASAP
Bought with Marchant Real Estate Inc.





