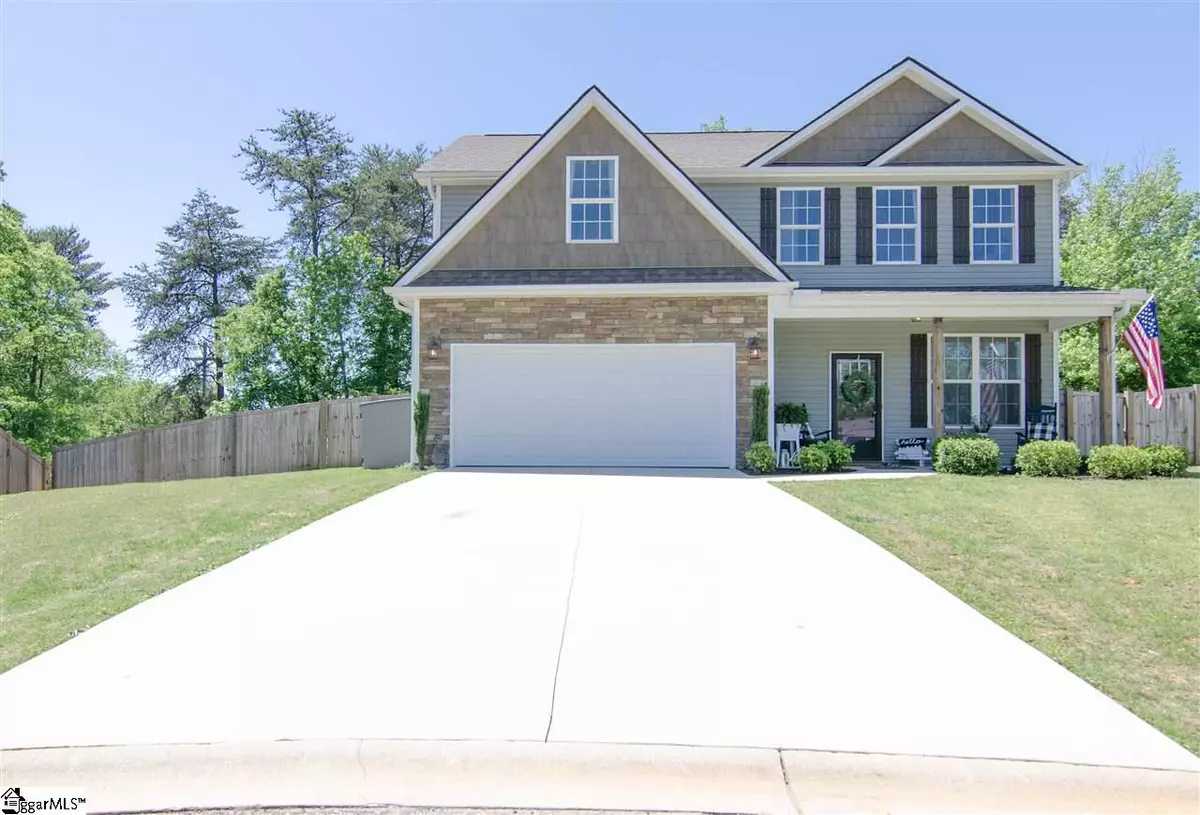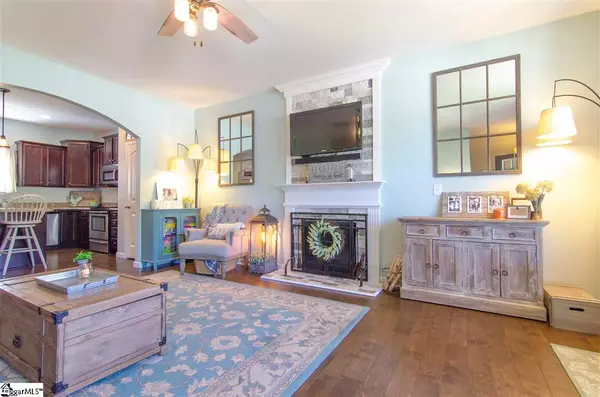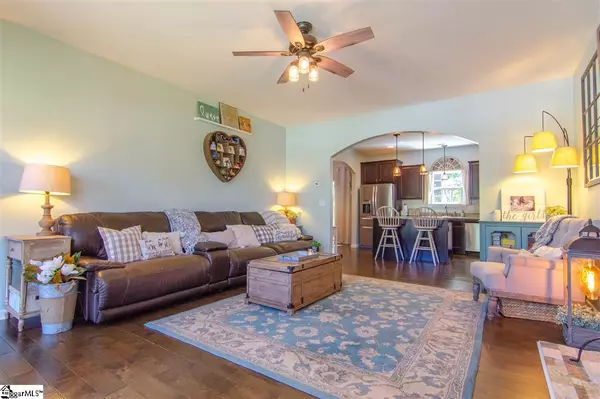$250,000
$254,899
1.9%For more information regarding the value of a property, please contact us for a free consultation.
106 Crepe Myrtle Court Easley, SC 29640
5 Beds
4 Baths
3,044 SqFt
Key Details
Sold Price $250,000
Property Type Single Family Home
Sub Type Single Family Residence
Listing Status Sold
Purchase Type For Sale
Approx. Sqft 2200-2399
Square Footage 3,044 sqft
Price per Sqft $82
Subdivision Forest Brook
MLS Listing ID 1417815
Sold Date 06/19/20
Style Traditional
Bedrooms 5
Full Baths 3
Half Baths 1
HOA Y/N no
Year Built 2016
Annual Tax Amount $2,616
Lot Size 10,454 Sqft
Property Sub-Type Single Family Residence
Property Description
Imagine relaxing on the front porch in your favorite rocker, watching the kids playing in the cul-de-sac and taking in gorgeous mountain views. Look no further, 106 Crepe Myrtle Court has it all! This rare 5 bedroom 4 bath (yes, 4 bath!) two-story home sits at the top of the Forest Brook subdivision in Easley. Come on in to your new home which boasts hardwoods and tile on the main level. Enter to a welcoming great room with a floor-to-ceiling stone fireplace and open concept into the modern kitchen and dining room. The kitchen features stainless appliances and an island that gives plenty of space to entertain. The dining room offers french doors to the screened in porch off the back to enjoy those relaxing summer nights. Rounding out the main level is a tiled bedroom suite complete with full bath and walk-in closet, perfect for overnight company or a home office. Upstairs you find the large master bedroom with vaulted ceilings and plenty of light thanks to the wall of windows. The spacious master bath is a luxurious retreat with garden tub, separate shower, dual sinks, and water closet. As an added treat, there is also a private nook with endless options, such as an extra dressing area, a cozy reading spot, or a newborn nursery. The walk-in closet offers plenty of space as well. Another full bath sits at the top of the stairs and three remaining sizable bedrooms, perfect for kiddos or that craft room you've always wanted. Out back is the perfect place to enjoy the outdoors with your very own privacy fence circling the property and a wooded area just itching to be used for a fire pit and marshmallows. The house is only a few years old with HVAC and roof installed in 2016. Modern fixtures throughout to light up your nights. Welcome home! Schedule your private showing today! Listing Agent is PROPERTY OWNER.
Location
State SC
County Pickens
Area 063
Rooms
Basement None
Interior
Interior Features High Ceilings, Ceiling Fan(s), Ceiling Cathedral/Vaulted, Ceiling Smooth, Tray Ceiling(s), Open Floorplan, Tub Garden, Walk-In Closet(s), Pantry
Heating Electric, Forced Air
Cooling Central Air, Electric
Flooring Carpet, Ceramic Tile, Wood, Vinyl
Fireplaces Number 1
Fireplaces Type Gas Log, Masonry
Fireplace Yes
Appliance Cooktop, Dishwasher, Disposal, Self Cleaning Oven, Electric Oven, Microwave, Gas Water Heater
Laundry 2nd Floor, Electric Dryer Hookup, Multiple Hookups, Laundry Room
Exterior
Parking Features Attached, Paved, Garage Door Opener, Courtyard Entry
Garage Spaces 2.0
Fence Fenced
Community Features None
Utilities Available Underground Utilities, Cable Available
View Y/N Yes
View Mountain(s)
Roof Type Architectural
Garage Yes
Building
Lot Description 1/2 Acre or Less, Cul-De-Sac, Few Trees
Story 2
Foundation Slab
Sewer Public Sewer
Water Public, Easley Utilities
Architectural Style Traditional
Schools
Elementary Schools East End
Middle Schools Richard H. Gettys
High Schools Easley
Others
HOA Fee Include None
Read Less
Want to know what your home might be worth? Contact us for a FREE valuation!

Our team is ready to help you sell your home for the highest possible price ASAP
Bought with Clardy Real Estate





