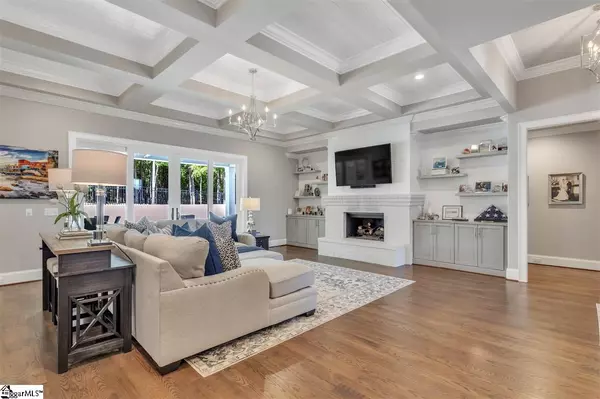$735,000
$749,681
2.0%For more information regarding the value of a property, please contact us for a free consultation.
118 Chestnut Pond Lane Simpsonville, SC 29681
4 Beds
3 Baths
3,434 SqFt
Key Details
Sold Price $735,000
Property Type Single Family Home
Sub Type Single Family Residence
Listing Status Sold
Purchase Type For Sale
Approx. Sqft 3400-3599
Square Footage 3,434 sqft
Price per Sqft $214
Subdivision Chestnut Pond
MLS Listing ID 1417706
Sold Date 06/16/20
Style Traditional
Bedrooms 4
Full Baths 3
HOA Fees $208/ann
HOA Y/N yes
Year Built 2018
Annual Tax Amount $4,009
Lot Size 9,147 Sqft
Property Sub-Type Single Family Residence
Property Description
Welcome to 118 Chestnut Pond Lane, a 2018 build in Chestnut Pond, a maintenance free community in the heart of Simpsonville. This home is centered around a LARGE OPEN LIVING space with coffered ceiling, gas log, brick fireplace, built-ins, and shiplap for a textured space. The eat-in kitchen is completely open to the living & dining, featuring JenAir stainless steel appliances, granite countertops, double ovens, gas cooktop, Sharp microwave drawer, and a walk-in pantry. You'll spend all summer in your backyard with a covered patio, gunite pool with 5.5' depth, stamped concrete pool deck, and hot tub. In the winter months, use your large fit pit and crank up the pool heater. The backyard is well landscaped with artificial turf, for a low maintenance space! Master suite on main level with vaulted bedroom ceiling, double vanities, tower storage, large walk-in shower, soaking tub, and spacious walk-in closet. Guest suite/second bedroom & full bath also on the main level. Upstairs you'll find two additional bedrooms connected by a true Jack n' Jill. Spacious bonus room over garage, can serve as kid's play space or second, adult living area. Attic is spray foam insulated and carpeted with built-in shelving--ideal storage! Enjoy walking trails around the pond among other community amenities in this Chestnut Pond home! Schedule your appointment today!
Location
State SC
County Greenville
Area 032
Rooms
Basement None
Interior
Interior Features Bookcases, High Ceilings, Ceiling Fan(s), Ceiling Cathedral/Vaulted, Ceiling Smooth, Tray Ceiling(s), Central Vacuum, Granite Counters, Wet Bar, Coffered Ceiling(s)
Heating Forced Air, Natural Gas
Cooling Central Air, Electric
Flooring Carpet, Ceramic Tile, Wood
Fireplaces Number 1
Fireplaces Type Gas Log, Gas Starter, Masonry
Fireplace Yes
Appliance Gas Cooktop, Dishwasher, Disposal, Dryer, Convection Oven, Oven, Refrigerator, Washer, Electric Oven, Double Oven, Microwave, Gas Water Heater, Tankless Water Heater
Laundry Sink, 1st Floor, Walk-in, Gas Dryer Hookup, Laundry Room
Exterior
Exterior Feature Outdoor Fireplace
Parking Features Attached, Paved, Garage Door Opener, Courtyard Entry, Key Pad Entry
Garage Spaces 2.0
Fence Fenced
Pool In Ground
Community Features Common Areas, Gated, Street Lights, Recreational Path, Sidewalks, Water Access, Lawn Maintenance, Landscape Maintenance, Neighborhood Lake/Pond
Utilities Available Cable Available
Roof Type Architectural
Garage Yes
Building
Lot Description 1/2 Acre or Less, Sidewalk, Sloped, Few Trees, Sprklr In Grnd-Full Yard
Story 2
Foundation Crawl Space
Sewer Public Sewer
Water Public
Architectural Style Traditional
Schools
Elementary Schools Monarch
Middle Schools Mauldin
High Schools Mauldin
Others
HOA Fee Include None
Read Less
Want to know what your home might be worth? Contact us for a FREE valuation!

Our team is ready to help you sell your home for the highest possible price ASAP
Bought with Joan Herlong Sotheby's Int'l





