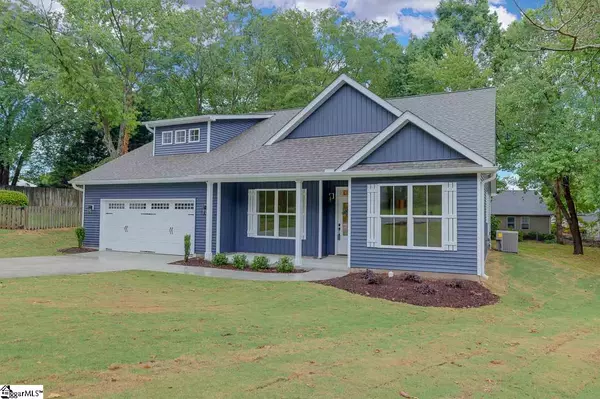$307,500
$314,500
2.2%For more information regarding the value of a property, please contact us for a free consultation.
117 Cosgrove Lane Taylors, SC 29687
4 Beds
2 Baths
2,143 SqFt
Key Details
Sold Price $307,500
Property Type Single Family Home
Sub Type Single Family Residence
Listing Status Sold
Purchase Type For Sale
Approx. Sqft 2000-2199
Square Footage 2,143 sqft
Price per Sqft $143
Subdivision Ashley Oaks
MLS Listing ID 1418515
Sold Date 06/15/20
Style Ranch, Traditional, Craftsman
Bedrooms 4
Full Baths 2
Construction Status New Construction
HOA Fees $23/ann
HOA Y/N yes
Year Built 2020
Building Age New Construction
Annual Tax Amount $747
Lot Size 0.380 Acres
Property Sub-Type Single Family Residence
Property Description
Amazing, brand new, craftsman style home on the Eastside! This custom-built home by Willow Homes by Design is located in Ashley Oaks and is within walking distance to Eastside High School. You won't believe all the designer touches in this adorable 4BR, 2BA home (or 3BR & bonus with closet). This home is designed with an open floor plan featuring a large great room, dining area and kitchen that open to the covered porch and beautiful backyard. The kitchen is the heart of this home, with custom cabinets (with full extend feature and soft close), quartz countertops, walk-in pantry with cabinets and shelving, tile backsplash and lots of storage. Just off the kitchen you will find a built-in office area with built-in cabinetry. The master suite is on the main level and has a spacious walk-in closet with adjustable shelving, 6” extra large soaking tub, huge tile shower and 2 sinks. On the other side of the first floor you will find 2BR and another full bath. Upstairs is a 4th BR or a bonus room. Other custom features include – luxury LVP in main living areas, custom lighting, custom built drop zone, extra-large laundry room with shelving, electric fireplace, some pocket doors, ceiling fans in all BR's and extra-large garage (22X20) with additional storage closet. Award winning schools, minutes to shopping, restaurants, medical offices, airport and the interstate make it a perfect location on the Eastside. This home will not last long – come see it today!
Location
State SC
County Greenville
Area 021
Rooms
Basement None
Interior
Interior Features High Ceilings, Ceiling Fan(s), Ceiling Cathedral/Vaulted, Ceiling Smooth, Tray Ceiling(s), Tub Garden, Walk-In Closet(s), Countertops – Quartz, Pantry
Heating Electric, Forced Air
Cooling Central Air, Electric
Flooring Carpet, Vinyl
Fireplaces Number 1
Fireplaces Type Ventless
Fireplace Yes
Appliance Dishwasher, Disposal, Self Cleaning Oven, Electric Oven, Free-Standing Electric Range, Warming Drawer, Microwave, Electric Water Heater
Laundry 1st Floor, Walk-in, Electric Dryer Hookup, Laundry Room
Exterior
Parking Features Attached, Paved, Garage Door Opener
Garage Spaces 2.0
Fence Fenced
Community Features Street Lights, Sidewalks
Utilities Available Underground Utilities, Cable Available
Roof Type Architectural
Garage Yes
Building
Lot Description 1/2 Acre or Less, Cul-De-Sac, Few Trees
Story 1
Foundation Slab
Sewer Public Sewer
Water Public, Greenville
Architectural Style Ranch, Traditional, Craftsman
New Construction Yes
Construction Status New Construction
Schools
Elementary Schools Mitchell Road
Middle Schools Northwood
High Schools Eastside
Others
HOA Fee Include None
Read Less
Want to know what your home might be worth? Contact us for a FREE valuation!

Our team is ready to help you sell your home for the highest possible price ASAP
Bought with Agent Group Realty





