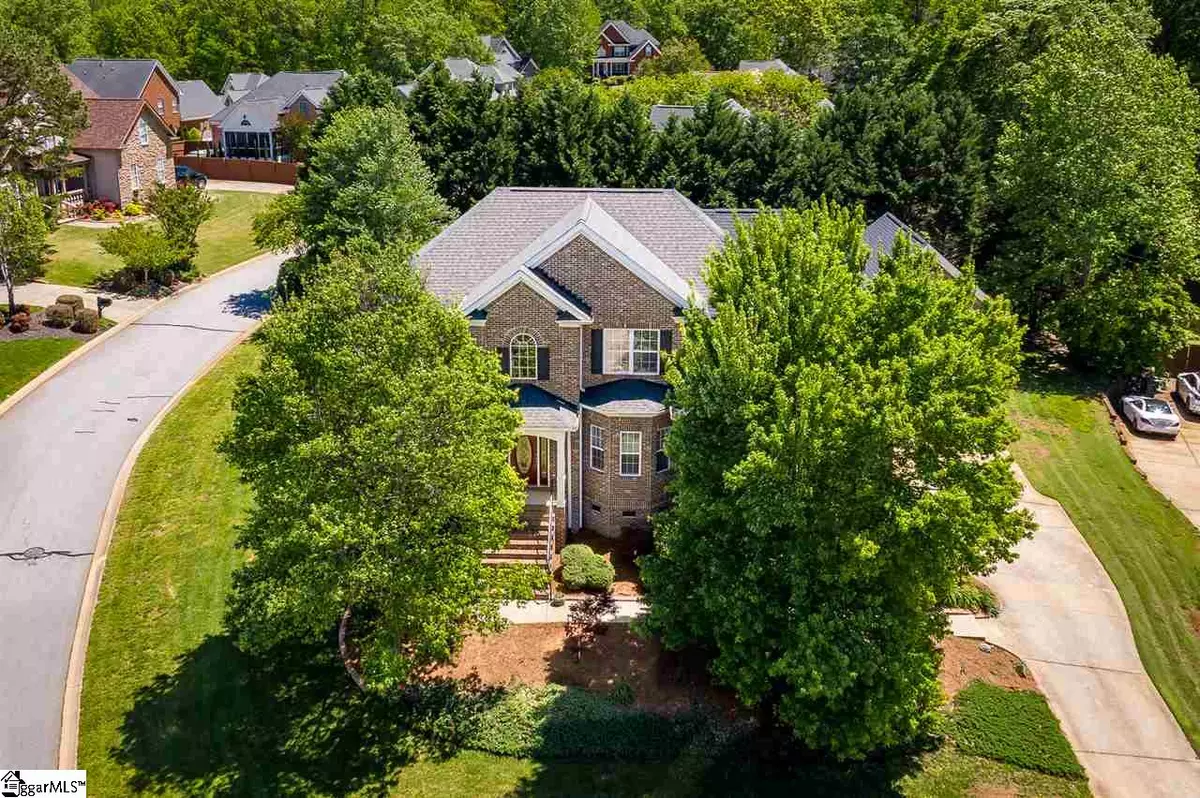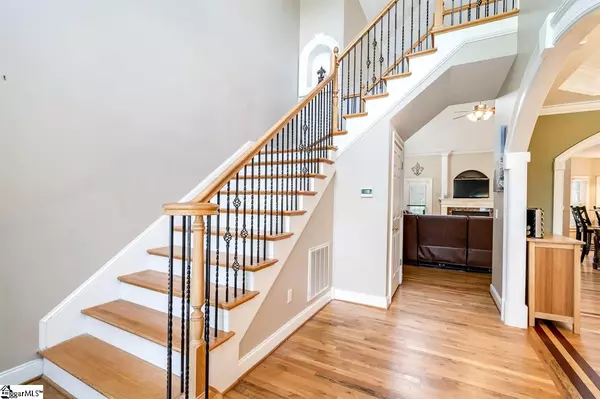$345,000
$359,999
4.2%For more information regarding the value of a property, please contact us for a free consultation.
205 Abercorn Way Simpsonville, SC 29681
4 Beds
3 Baths
2,951 SqFt
Key Details
Sold Price $345,000
Property Type Single Family Home
Sub Type Single Family Residence
Listing Status Sold
Purchase Type For Sale
Approx. Sqft 2800-2999
Square Footage 2,951 sqft
Price per Sqft $116
Subdivision Savannah
MLS Listing ID 1417643
Sold Date 06/24/20
Style Traditional
Bedrooms 4
Full Baths 3
HOA Fees $37/ann
HOA Y/N yes
Year Built 2002
Annual Tax Amount $1,750
Lot Size 0.300 Acres
Lot Dimensions 158 x 63 x 159 x 134
Property Sub-Type Single Family Residence
Property Description
If location is important...don't miss this custom built home. All homes in "Savannah" were custom built by local builders. This home features a 2-story entrance with hardwood floors in the main living area. Beautiful staircase looking over into the Dining Room and the large family room. Kitchen has ceramic tiled floors with solid surface counters and pantry. Not only is the Master Suite on the main but an additional guest bedroom with full bath. Laundry room with natural light. The master bedroom has trey ceilings with french doors leading onto the deck. The updated master bath has jetted tub, separate tiled shower, double vanity, toilet closet and large walk-in closet. There are 2 (or 3 bedrooms) bedrooms upstairs with a Jack-n-Jill bathroom. The large bonus room has closets and can easily be used as a 5th bedroom. The detached garage offers an abundance of additional storage space and a finished room above for a workshop or workout room. If you need (or desire) a home with 4-car garage space, this is the home for you. The HVAC was replaced in 2019. Roof replaced as well in 2019. Lovely landscaping...and storage, storage, storage. This home is located in a highly desired school district, not to mention the proximity to Greenville/Five Forks/Greer and GSP Airport. The perfect location!
Location
State SC
County Greenville
Area 032
Rooms
Basement None
Interior
Interior Features 2 Story Foyer, High Ceilings, Ceiling Fan(s), Ceiling Cathedral/Vaulted, Ceiling Smooth, Tray Ceiling(s), Countertops-Solid Surface, Walk-In Closet(s), Pantry
Heating Electric, Forced Air
Cooling Central Air, Electric
Flooring Carpet, Ceramic Tile, Wood
Fireplaces Number 1
Fireplaces Type Gas Log, Ventless
Fireplace Yes
Appliance Dishwasher, Disposal, Refrigerator, Free-Standing Electric Range, Microwave, Electric Water Heater
Laundry 1st Floor, Walk-in, Electric Dryer Hookup, Laundry Room
Exterior
Parking Features Attached, Paved, Detached
Garage Spaces 4.0
Community Features None
Utilities Available Cable Available
Roof Type Architectural
Garage Yes
Building
Lot Description 1/2 Acre or Less, Corner Lot, Sloped, Few Trees, Sprklr In Grnd-Full Yard
Story 2
Foundation Crawl Space
Sewer Public Sewer
Water Public, Greenville
Architectural Style Traditional
Schools
Elementary Schools Rudolph Gordon
Middle Schools Rudolph Gordon
High Schools Hillcrest
Others
HOA Fee Include None
Read Less
Want to know what your home might be worth? Contact us for a FREE valuation!

Our team is ready to help you sell your home for the highest possible price ASAP
Bought with GreenLeaf Realty





