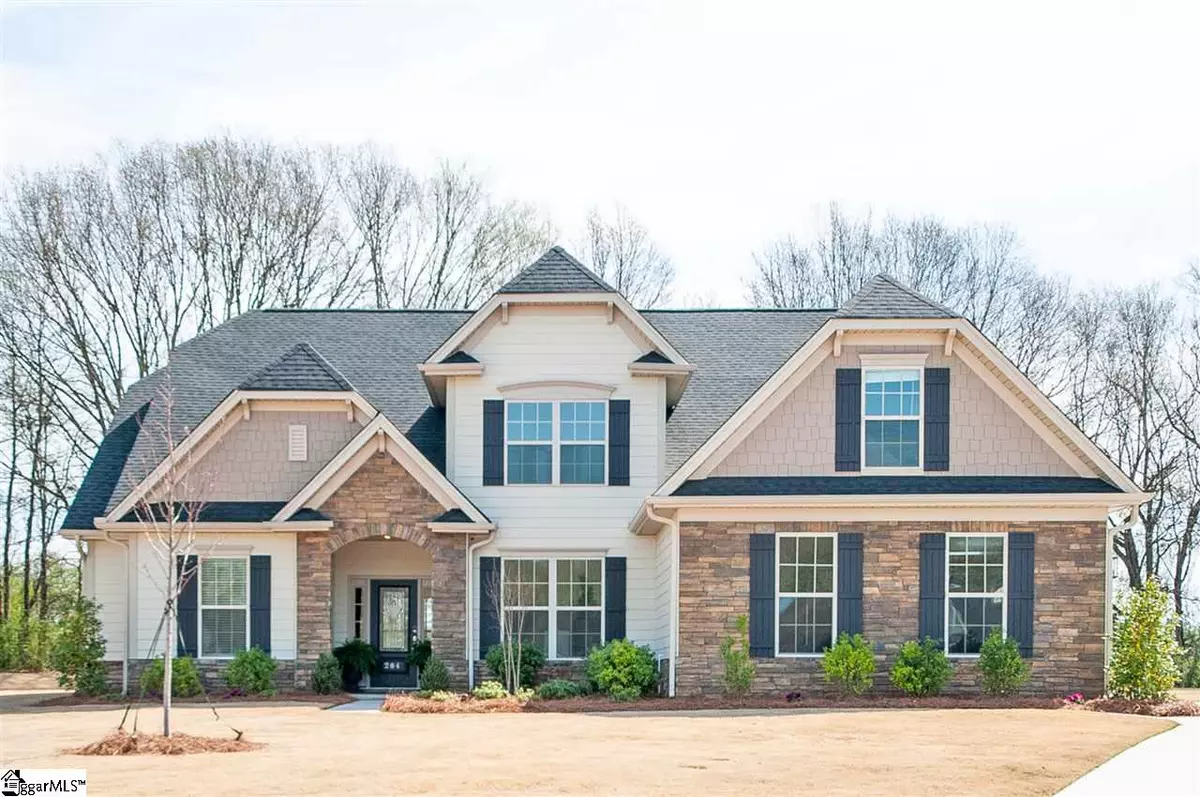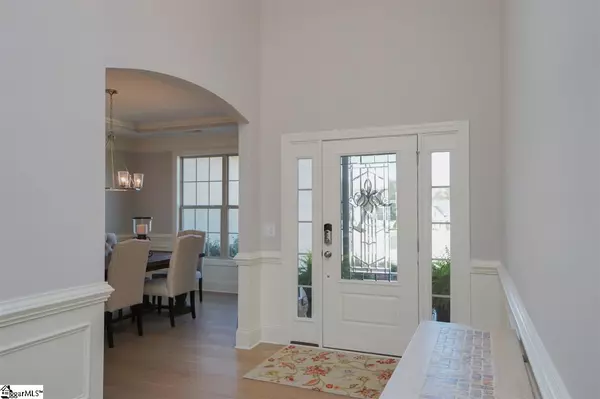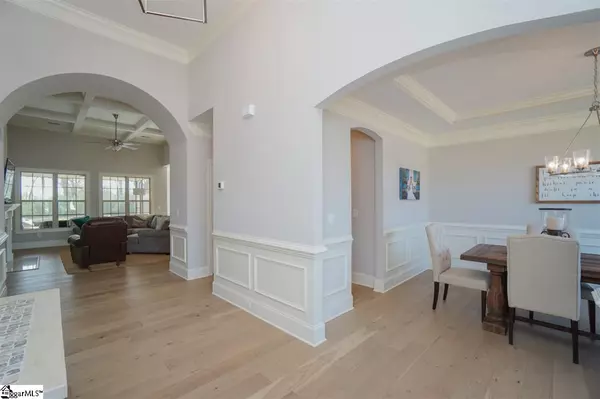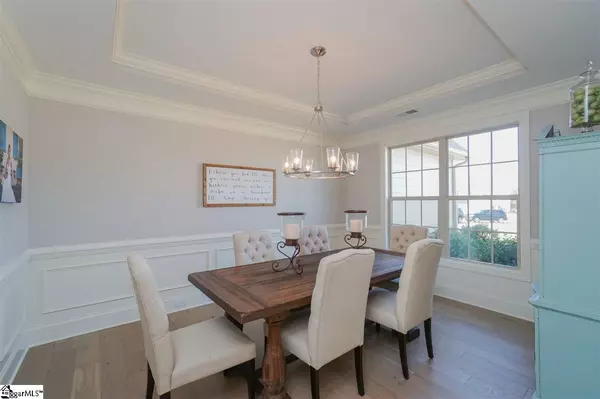$449,900
$449,900
For more information regarding the value of a property, please contact us for a free consultation.
204 Walnut Hill Court Simpsonville, SC 29681
5 Beds
3 Baths
3,216 SqFt
Key Details
Sold Price $449,900
Property Type Single Family Home
Sub Type Single Family Residence
Listing Status Sold
Purchase Type For Sale
Approx. Sqft 3200-3399
Square Footage 3,216 sqft
Price per Sqft $139
Subdivision Parker'S Landing
MLS Listing ID 1414594
Sold Date 06/23/20
Style Traditional
Bedrooms 5
Full Baths 3
HOA Fees $25/ann
HOA Y/N yes
Annual Tax Amount $7,161
Lot Size 0.560 Acres
Property Sub-Type Single Family Residence
Property Description
This stunning house features five Bedrooms plus a large Bonus, screened porch and a Three Car Garage all sitting on a 1/2 acre lot with a Cul-de-sac location that backs to woods. When you enter beautiful hard wood floors lead you to a foyer with detailed arch ways and a Dining room that is light and bright and features a trey ceiling plus a Butlers Pantry pass through with upper and lower cabinetry topped with granite counters. The Great room features a tall coffered ceiling, gas fireplace and a wall of windows overlooking the screened porch. The Great room enjoys the view and open plan of the Beautiful Kitchen. White cabinetry topped with granite counters, a decorative back splash and detailed lighting make this a must see kitchen. The Stainless Gas Cooktop, Wall oven and built- in Microwave make this a dream kitchen to cook in. The main level Master suite is well appointed complete with a detailed trey ceiling and a reading nook. The Master bath offers a double vanity topped with granite, a soaking tub and a glass shower plus a large walk in closet. There are two addition bedrooms a full bath and a walk in laundry on the main level. Upstairs offers two additional Bedrooms rooms (one currently used as a Home Office) and a full Bath. The family will enjoy spending time in the expansive Bonus room, a fun area to watch movies, play games and just hang out. Enjoy the seasons spending time outdoors on the Screened Porch or Grilling Patio both with private views. This home is like new and filled with designer detail. Please verify Sq Ft if this is important to you. Upon closing the New owner will receive $100.00 of local Restaurant Gift Certificates provided by the Listing agent. Make an appointment today you'll be glad you did!
Location
State SC
County Greenville
Area 031
Rooms
Basement None
Interior
Interior Features High Ceilings, Ceiling Fan(s), Tray Ceiling(s), Granite Counters, Open Floorplan, Tub Garden, Walk-In Closet(s), Coffered Ceiling(s), Pantry
Heating Forced Air, Natural Gas
Cooling Central Air, Electric
Flooring Carpet, Ceramic Tile, Wood
Fireplaces Number 1
Fireplaces Type Gas Log
Fireplace Yes
Appliance Gas Cooktop, Dishwasher, Disposal, Oven, Microwave, Tankless Water Heater
Laundry 1st Floor, Walk-in, Laundry Room
Exterior
Parking Features Attached, Paved
Garage Spaces 3.0
Community Features Street Lights, Neighborhood Lake/Pond
Utilities Available Cable Available
Roof Type Architectural
Garage Yes
Building
Lot Description 1/2 - Acre, Cul-De-Sac, Few Trees
Story 2
Foundation Slab
Sewer Septic Tank
Water Public, Greenville
Architectural Style Traditional
Schools
Elementary Schools Bells Crossing
Middle Schools Riverside
High Schools Mauldin
Others
HOA Fee Include None
Read Less
Want to know what your home might be worth? Contact us for a FREE valuation!

Our team is ready to help you sell your home for the highest possible price ASAP
Bought with Wilson Associates





