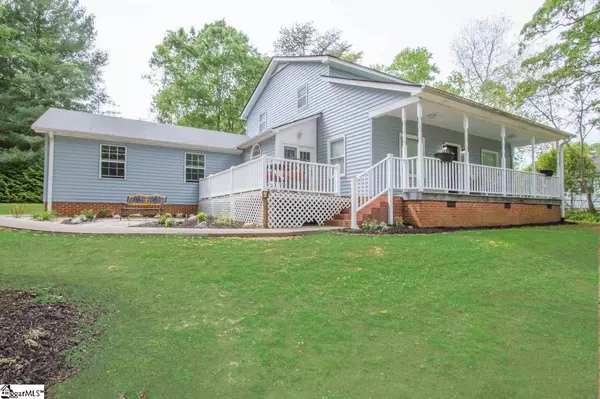$188,000
$189,000
0.5%For more information regarding the value of a property, please contact us for a free consultation.
208 Hagood Park Drive Easley, SC 29640
3 Beds
2 Baths
1,947 SqFt
Key Details
Sold Price $188,000
Property Type Single Family Home
Sub Type Single Family Residence
Listing Status Sold
Purchase Type For Sale
Approx. Sqft 1800-1999
Square Footage 1,947 sqft
Price per Sqft $96
MLS Listing ID 1416866
Sold Date 06/30/20
Style Traditional
Bedrooms 3
Full Baths 2
HOA Y/N no
Year Built 1949
Annual Tax Amount $691
Lot Size 0.520 Acres
Property Sub-Type Single Family Residence
Property Description
Home Sweet Home! This 1800+sq ft home features 3 bedrooms and 2 bathrooms on over a half acre lot. This is your chance to make all of your farmhouse dreams come true! The large rocking chair front porch invites you to imagine watching the kids catch fireflies by night or the refreshment from a cold glass of lemonade while enjoying the summer breeze by day. Come inside to find a spacious living room accented with beautiful flooring introducing you to the rest of the home. The Kitchen offers an abundance of light, plenty of cabinet storage and countertop space, a farmhouse style, single basin, stainless steel drop in sink and access to the deck outside. Enjoy late night coffee & board games with friends or Sunday lunch with family in the Dining Room, making memories to last a lifetime! The 15x17 private, Master Bedroom is on the main floor of this home and is complimented by a walk-in closet and Master Bathroom. You will be greeted up the stairs by a loft with wide open space making it a perfect office area or playroom. Upstairs you will also discover the other 2 spacious bedrooms & additional full bath. Do you love the outdoors? We have good news! This home is less than a mile away from the Doodle Trail & Hagood Park, and less than 5 minutes to schools, shopping & more! Call today to find out why this should be the one you call Home!
Location
State SC
County Pickens
Area 063
Rooms
Basement None
Interior
Interior Features Ceiling Fan(s), Ceiling Smooth, Walk-In Closet(s), Split Floor Plan, Laminate Counters
Heating Forced Air, Natural Gas
Cooling Central Air, Electric
Flooring Carpet, Ceramic Tile, Laminate, Parquet
Fireplaces Number 1
Fireplaces Type Free Standing, Ventless
Fireplace Yes
Appliance Dishwasher, Disposal, Electric Cooktop, Electric Oven, Microwave, Gas Water Heater
Laundry 1st Floor, Walk-in, Electric Dryer Hookup, Stackable Accommodating, Laundry Room
Exterior
Parking Features Attached, Paved, Garage Door Opener, Side/Rear Entry
Garage Spaces 2.0
Community Features None
Utilities Available Cable Available
Roof Type Composition
Garage Yes
Building
Lot Description 1/2 - Acre, Sloped, Few Trees
Story 1
Foundation Crawl Space
Sewer Public Sewer
Water Public, Easley Combined
Architectural Style Traditional
Schools
Elementary Schools West End
Middle Schools Richard H. Gettys
High Schools Easley
Others
HOA Fee Include None
Read Less
Want to know what your home might be worth? Contact us for a FREE valuation!

Our team is ready to help you sell your home for the highest possible price ASAP
Bought with Bellwether Realty, LLC





