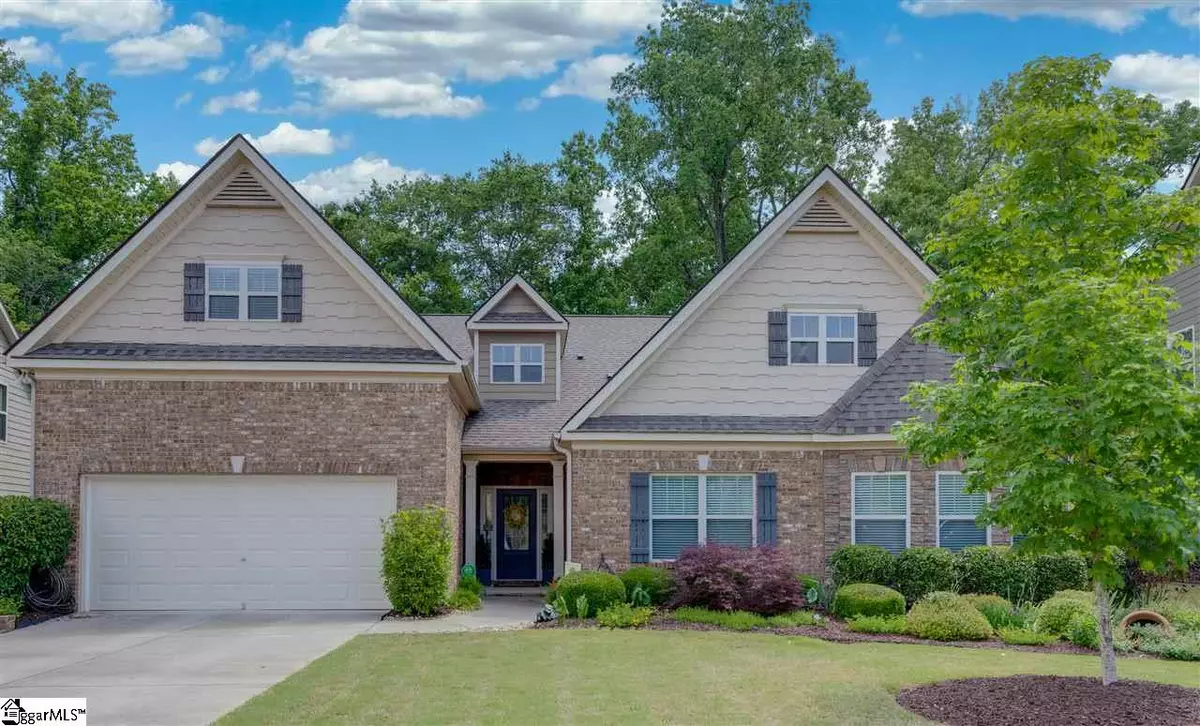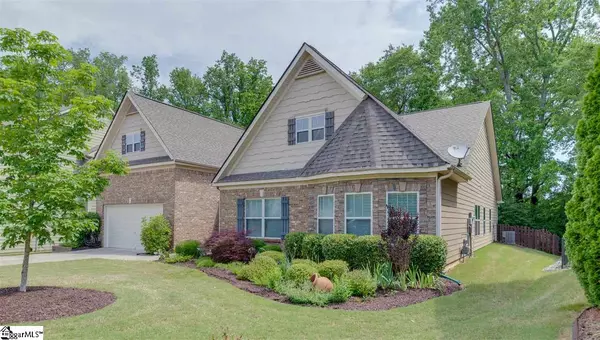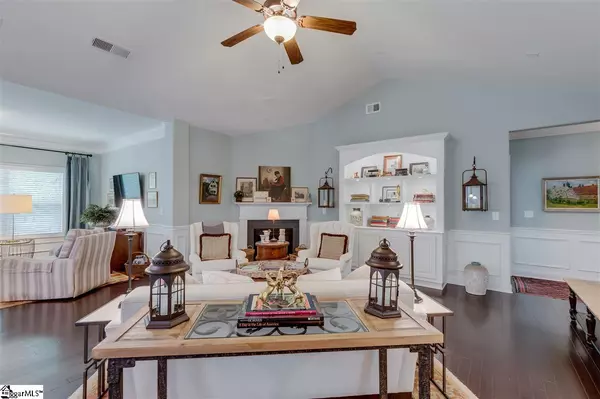$320,000
$324,900
1.5%For more information regarding the value of a property, please contact us for a free consultation.
356 Strasburg Drive Simpsonville, SC 29681
5 Beds
4 Baths
3,445 SqFt
Key Details
Sold Price $320,000
Property Type Single Family Home
Sub Type Single Family Residence
Listing Status Sold
Purchase Type For Sale
Approx. Sqft 3400-3599
Square Footage 3,445 sqft
Price per Sqft $92
Subdivision Shenandoah Farms
MLS Listing ID 1418968
Sold Date 06/30/20
Style Ranch, Traditional
Bedrooms 5
Full Baths 3
Half Baths 1
HOA Fees $52/ann
HOA Y/N yes
Year Built 2014
Annual Tax Amount $1,692
Lot Size 8,276 Sqft
Property Sub-Type Single Family Residence
Property Description
Ready to enjoy ONE LEVEL LIVING at its finest? This stunning home has it all! A beautiful open layout, designer colors, hardboard siding, and thoughtfully selected customizations throughout! The main level features abundant living spaces, 4 spacious bedrooms, and 2.5 baths. Upstairs is the perfect retreat with a bonus room and a second master suite. This layout is perfect! High ceilings and an open floorplan allow you to host large gatherings with ease. You'll have space for everyone. The kitchen features a GAS range, lovely granite counters, an elegant tile backsplash, and under cabinet lighting. The kitchen opens to the welcoming family room, dining room, dinette, and sitting room. You can enjoy it all at once! The owners suite is quite spacious with a lovely bathroom and large walk in closet. Three other bedrooms are on the main level, along with the large laundry room. Customized BUILT IN shelving with dimmable lighting flanks both the family and dining rooms. Additional custom features include – double crown molding throughout living spaces and master bedroom, extra shelving in all closets, lighting above showers and in closets, tile surround in hall bath, and a lovely bed of hydrangeas bordering the private fenced back yard. The home borders a wooded preserve owned by the HOA, so you can enjoy the peace of the birds singing while you sip your coffee on your screened in porch. The owner of this home carefully curated each detail with an interior designer, and hates to leave it behind. Make this lovely home yours before someone else does!
Location
State SC
County Greenville
Area 032
Rooms
Basement None
Interior
Interior Features High Ceilings, Ceiling Cathedral/Vaulted, Ceiling Smooth, Granite Counters, Open Floorplan, Tub Garden, Walk-In Closet(s), Dual Master Bedrooms, Pantry
Heating Natural Gas
Cooling Central Air
Flooring Carpet, Ceramic Tile, Wood
Fireplaces Number 1
Fireplaces Type Gas Log
Fireplace Yes
Appliance Dishwasher, Disposal, Free-Standing Gas Range, Microwave, Gas Water Heater
Laundry 1st Floor, Walk-in, Electric Dryer Hookup
Exterior
Parking Features Attached, Paved
Garage Spaces 2.0
Fence Fenced
Community Features Pool
Roof Type Architectural
Garage Yes
Building
Lot Description 1/2 Acre or Less
Story 2
Foundation Slab
Sewer Public Sewer
Water Public
Architectural Style Ranch, Traditional
Schools
Elementary Schools Simpsonville
Middle Schools Hillcrest
High Schools Hillcrest
Others
HOA Fee Include None
Read Less
Want to know what your home might be worth? Contact us for a FREE valuation!

Our team is ready to help you sell your home for the highest possible price ASAP
Bought with Belle Select Corp





