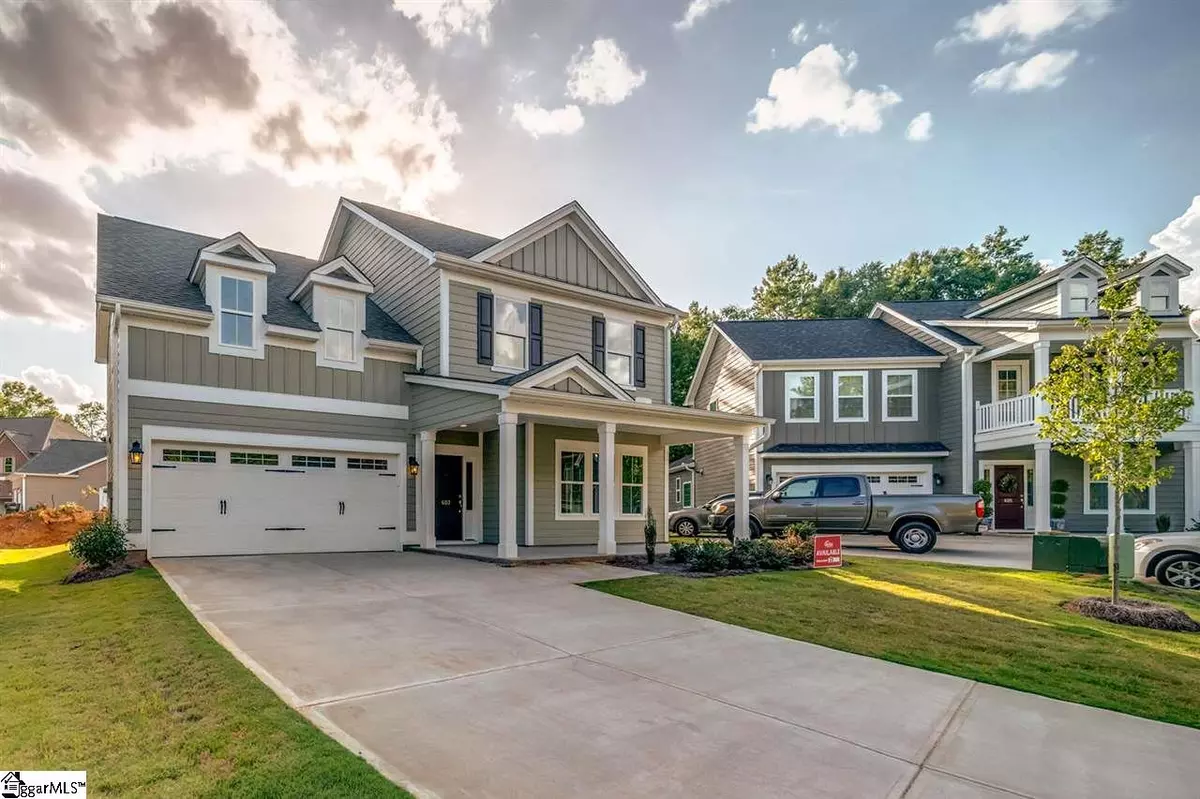$278,280
$279,900
0.6%For more information regarding the value of a property, please contact us for a free consultation.
603 Creekside Bluff Simpsonville, SC 29681
4 Beds
3 Baths
2,218 SqFt
Key Details
Sold Price $278,280
Property Type Single Family Home
Sub Type Single Family Residence
Listing Status Sold
Purchase Type For Sale
Approx. Sqft 2000-2199
Square Footage 2,218 sqft
Price per Sqft $125
Subdivision Woodland Chase
MLS Listing ID 1390425
Sold Date 07/08/20
Style Colonial
Bedrooms 4
Full Baths 2
Half Baths 1
Construction Status New Construction
HOA Fees $47/ann
HOA Y/N yes
Year Built 2019
Building Age New Construction
Annual Tax Amount $1,900
Lot Size 7,405 Sqft
Lot Dimensions 63 x 119 x 63z119
Property Sub-Type Single Family Residence
Property Description
This is a first time home buyers dream or a great place to downsize. This two story home features 4 bedrooms and 2.5 Baths, separate tub and shower in the Master suite, Formal living room plus a large Family room off the kitchen. Large front porch giving it that low country feel. The home sits high so water is not a problem. 2 Car garage. A small back yard that's fenced in ready for the pets or kids. Home and community information, including pricing, included features, HOA fees, terms, availability and amenities are always subject to change. Property taxes are estimated and are subject to change prior to sale at any time without notice. Square footages are approximate. I look forward to working with you! Show and Sell today.
Location
State SC
County Greenville
Area 032
Rooms
Basement None
Interior
Interior Features High Ceilings, Ceiling Fan(s), Ceiling Smooth, Tray Ceiling(s), Walk-In Closet(s), Countertops – Quartz
Heating Natural Gas
Cooling Central Air, Electric
Flooring Ceramic Tile, Laminate
Fireplaces Number 1
Fireplaces Type Gas Log
Fireplace Yes
Appliance Dishwasher, Disposal, Microwave, Tankless Water Heater
Laundry 1st Floor, Walk-in, Laundry Room
Exterior
Parking Features Attached
Garage Spaces 2.0
Community Features Common Areas, Street Lights, Sidewalks
Roof Type Architectural
Garage Yes
Building
Lot Description 1/2 Acre or Less, Sidewalk, Wooded
Story 2
Foundation Slab
Sewer Public Sewer
Water Public
Architectural Style Colonial
New Construction Yes
Construction Status New Construction
Schools
Elementary Schools Rudolph Gordon
Middle Schools Rudolph Gordon
High Schools Hillcrest
Others
HOA Fee Include Restrictive Covenants
Read Less
Want to know what your home might be worth? Contact us for a FREE valuation!

Our team is ready to help you sell your home for the highest possible price ASAP
Bought with Coldwell Banker Caine/Williams





