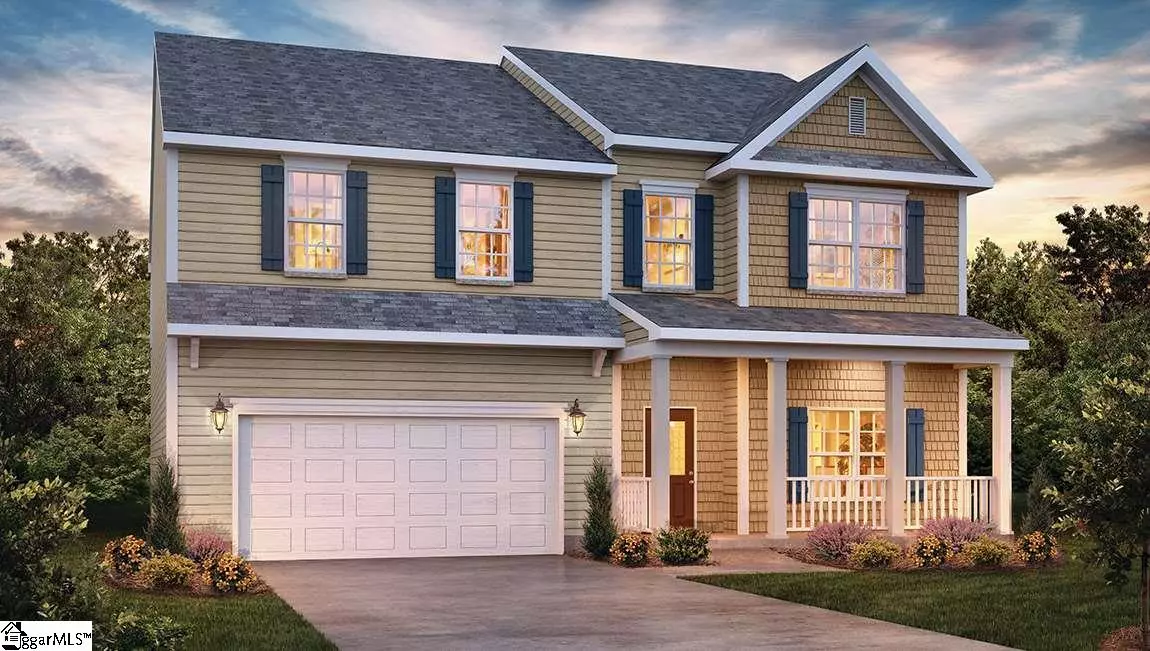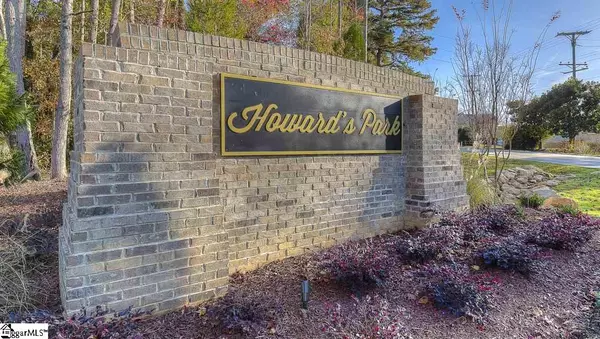$272,740
$275,240
0.9%For more information regarding the value of a property, please contact us for a free consultation.
724 Liberty Walk Lane Simpsonville, SC 29681
4 Beds
3 Baths
3,142 SqFt
Key Details
Sold Price $272,740
Property Type Single Family Home
Sub Type Single Family Residence
Listing Status Sold
Purchase Type For Sale
Approx. Sqft 3000-3199
Square Footage 3,142 sqft
Price per Sqft $86
Subdivision Howards Park
MLS Listing ID 1411157
Sold Date 06/30/20
Style Craftsman
Bedrooms 4
Full Baths 2
Half Baths 1
Construction Status Under Construction
HOA Fees $41/ann
HOA Y/N yes
Year Built 2020
Building Age Under Construction
Annual Tax Amount $1,800
Lot Size 8,450 Sqft
Lot Dimensions 65 x 130
Property Sub-Type Single Family Residence
Property Description
Enter through the foyer to be greeted by a living room and formal dining room. Flowing through to the expansive great room with gas fireplace that is open to the large kitchen featuring tons of cabinets and a HUGE center island! This plan is the entertainers dream! A large pantry and convenient powder room complete the main level. The second floor is thoughtfully designed and features five large bedrooms, all with great closet space. The 3 large bathrooms and a convenient walk-in laundry room compliment the second floor. The owners suite is MASSIVE and features vaulted ceilings! The luxury owner's bath features a raised height dual vanity, walk in shower and separate soaking tub. A very large walk-in closet completes the owner's suite. We set you up with everything that you need for your new home and are offering a move-in package, which includes; whole house 2" blinds, stainless steel side by side refrigerator.
Location
State SC
County Greenville
Area 032
Rooms
Basement None
Interior
Interior Features High Ceilings, Ceiling Cathedral/Vaulted, Granite Counters, Walk-In Closet(s)
Heating Natural Gas, Damper Controlled
Cooling Electric, Damper Controlled
Flooring Laminate
Fireplaces Number 1
Fireplaces Type Gas Log
Fireplace Yes
Appliance Dishwasher, Self Cleaning Oven, Free-Standing Electric Range, Microwave, Electric Water Heater
Laundry 2nd Floor, Walk-in, Laundry Room
Exterior
Parking Features Attached, Paved, Garage Door Opener
Garage Spaces 2.0
Community Features Pool, Sidewalks
Utilities Available Underground Utilities, Cable Available
Roof Type Architectural
Garage Yes
Building
Lot Description 1/2 Acre or Less
Story 2
Foundation Slab
Sewer Public Sewer
Water Public, Greenville Water
Architectural Style Craftsman
New Construction Yes
Construction Status Under Construction
Schools
Elementary Schools Bryson
Middle Schools Bryson
High Schools Hillcrest
Others
HOA Fee Include None
Read Less
Want to know what your home might be worth? Contact us for a FREE valuation!

Our team is ready to help you sell your home for the highest possible price ASAP
Bought with Wondracek Realty Group, LLC




