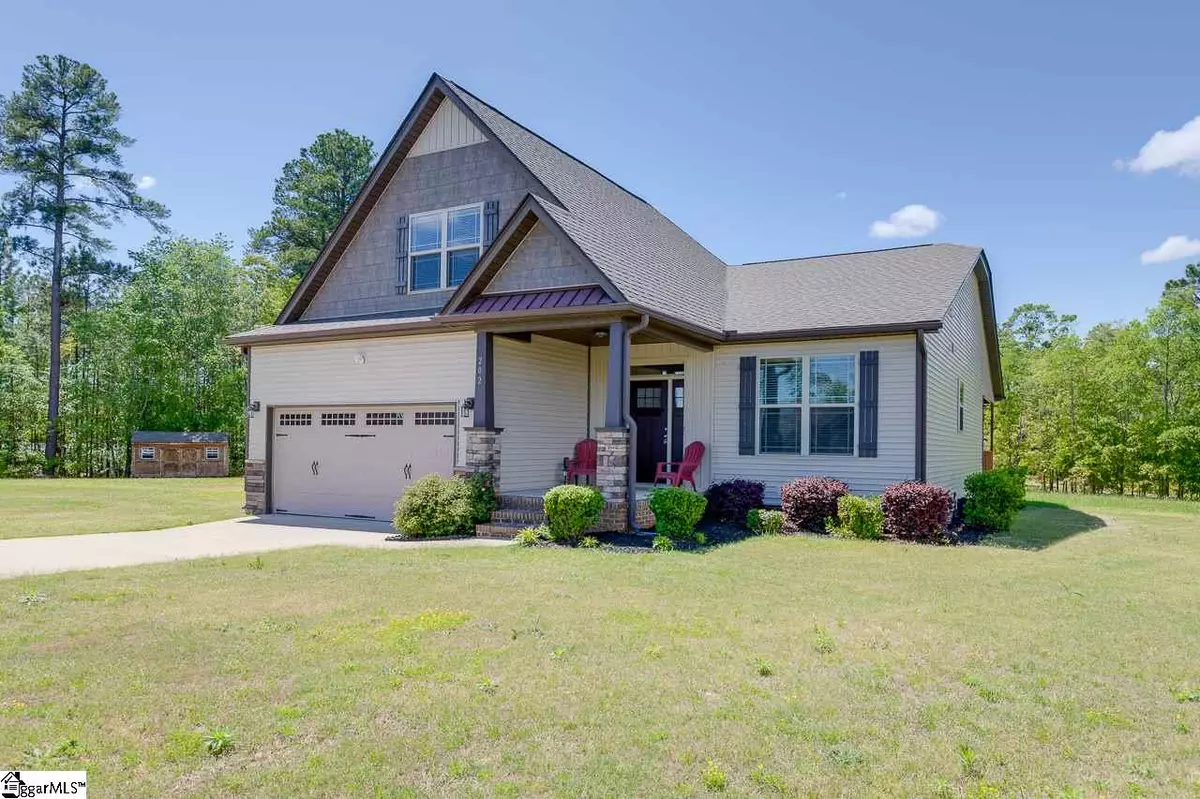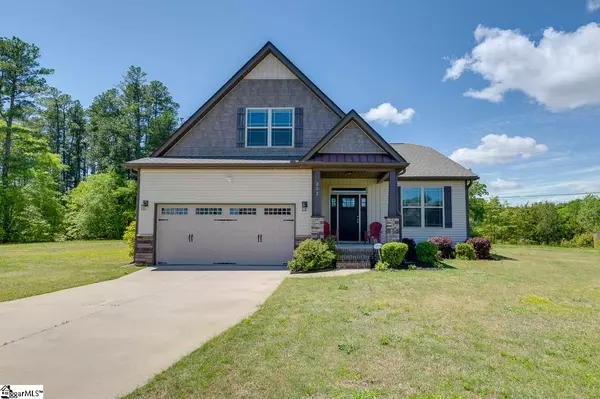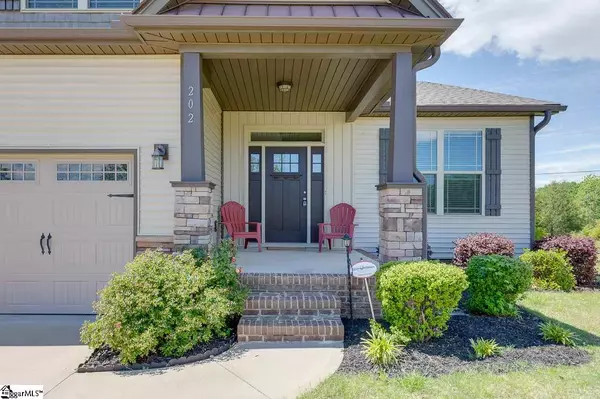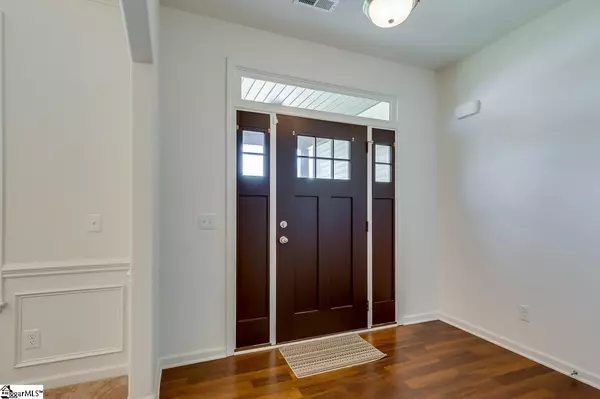$260,000
$259,900
For more information regarding the value of a property, please contact us for a free consultation.
202 Pineknoll Circle Easley, SC 29642
3 Beds
3 Baths
2,194 SqFt
Key Details
Sold Price $260,000
Property Type Single Family Home
Sub Type Single Family Residence
Listing Status Sold
Purchase Type For Sale
Approx. Sqft 2000-2199
Square Footage 2,194 sqft
Price per Sqft $118
Subdivision Ellison Plantation
MLS Listing ID 1416878
Sold Date 07/03/20
Style Craftsman
Bedrooms 3
Full Baths 2
Half Baths 1
HOA Fees $16/ann
HOA Y/N yes
Year Built 2015
Annual Tax Amount $1,217
Lot Size 0.570 Acres
Property Sub-Type Single Family Residence
Property Description
Today…Your new home has hit the market! You've been looking and we have the house for you. Cutest craftsman style charm begs you to enter. Wide country porch says….come sit! Bring some rocking chairs and long conversations. The front door is begging for a southern wreath. Opening the door you will find a pretty formal dining. Archway entry gives detail. This space is large enough for grandma's heirloom table and china hutch. Kitchen and family room are open to each other. It's a floor plan sought after! The kitchen gives tall cabinets and tons of granite counter space. I love the stainless appliances. Makes the kitchen feel “professional grade”. The family room offers a cozy fireplace with windows flanking each side. This allows for lots of natural light. The vaulted ceiling makes the space feel even bigger! Access to the covered porch is from the family room. This is the perfect spot to welcome summer! Are we not all looking forward to summer! Gather your friends for a steak! Have dinner outside. The backyard is big with lots of room for kids and pets to explore. There is a nice building that provides additional storage for lawn equipment and “tinkering”. Back inside and still on the main floor you will find ALL the bedrooms. The master is split from the guest rooms. It provides space for a King size bed and a private bath. Large soaking tub, double sinks, and walk in shower can all be found. The closet is big enough for all your seasonal clothing. The guest rooms and guest bath are well appointed with good closet space. Up the steps and located on the second level is a BIG bonus room with a private half bath. Make this the Man Cave! Bring a flat screen TV and a large sectional sofa. Let's watch some sports! It's a more private space so when your team is not playing as they should….go ahead. Make as much noise as you would like! Or this bonus could simply be used as a 4th bedroom. The possibilities are endless! Ellison Plantation is minutes back to downtown Greenville. Have dinner at Rick Erwins with just a short 10 minute drive but home and enjoy the Anderson County taxes! The new YMCA is about 10 minutes away too. Sign the kids up for sports and extra activities. Or maybe sign yourself up for the gym. Might as well make new friends! The Powdersville community will welcome you and you will enjoy all there is to offer! If work requires a commute know you only have a short drive back to Interstate 85. This home is all you have been looking for. Award wining schools, close proximity to everything, almost new….Welcome to 202 Pineknoll! Let us help you HOME!
Location
State SC
County Anderson
Area 054
Rooms
Basement None
Interior
Interior Features High Ceilings, Ceiling Fan(s), Ceiling Cathedral/Vaulted, Ceiling Smooth, Granite Counters, Open Floorplan, Tub Garden, Walk-In Closet(s), Split Floor Plan, Pantry
Heating Natural Gas
Cooling Central Air
Flooring Carpet, Laminate, Vinyl
Fireplaces Number 1
Fireplaces Type Ventless
Fireplace Yes
Appliance Cooktop, Dishwasher, Microwave, Gas Water Heater
Laundry 1st Floor, Walk-in, Laundry Room
Exterior
Parking Features Attached, Paved
Garage Spaces 2.0
Community Features Street Lights
Roof Type Architectural
Garage Yes
Building
Lot Description 1/2 - Acre, Cul-De-Sac
Story 1
Foundation Crawl Space
Sewer Septic Tank
Water Public
Architectural Style Craftsman
Schools
Elementary Schools Powdersville
Middle Schools Powdersville
High Schools Powdersville
Others
HOA Fee Include None
Acceptable Financing USDA Loan
Listing Terms USDA Loan
Read Less
Want to know what your home might be worth? Contact us for a FREE valuation!

Our team is ready to help you sell your home for the highest possible price ASAP
Bought with MODERN





