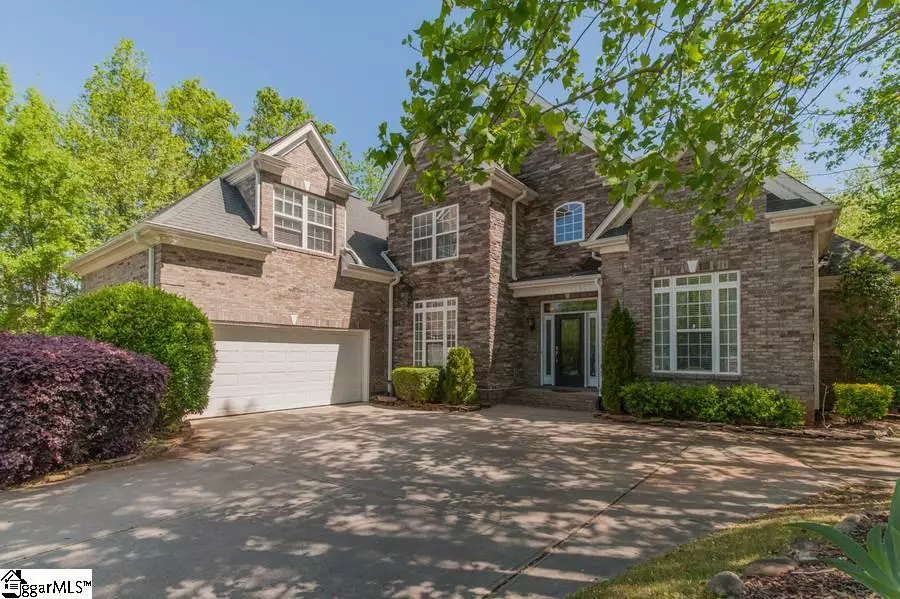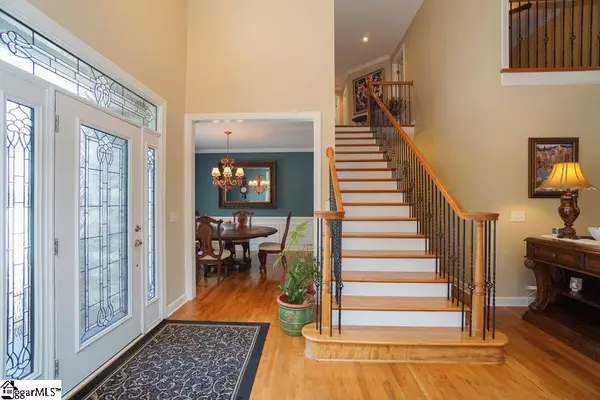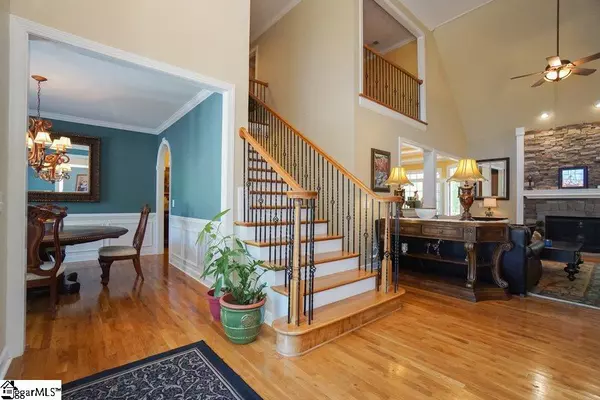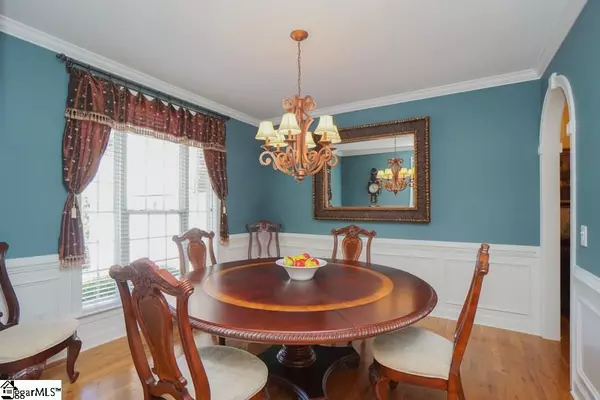$435,000
$439,900
1.1%For more information regarding the value of a property, please contact us for a free consultation.
3 Oglethorpe Court Simpsonville, SC 29681
4 Beds
3 Baths
3,178 SqFt
Key Details
Sold Price $435,000
Property Type Single Family Home
Sub Type Single Family Residence
Listing Status Sold
Purchase Type For Sale
Approx. Sqft 3200-3399
Square Footage 3,178 sqft
Price per Sqft $136
Subdivision Savannah
MLS Listing ID 1416506
Sold Date 07/13/20
Style Traditional
Bedrooms 4
Full Baths 3
HOA Fees $37/ann
HOA Y/N yes
Year Built 2006
Annual Tax Amount $2,255
Lot Size 0.270 Acres
Lot Dimensions 46 x 110 x 83 x 100 x 78 x 11
Property Sub-Type Single Family Residence
Property Description
ACCEPTING BACK-UP OFFERS! Come home to "Resort Style Living" in this pristine custom built 4 bedroom, 3 bath home with bonus room and library/loft! You will be enchanted from the moment you step inside this lovely home and view the glowing red oak hardwood floors, wrought iron staircase, floor to ceiling stack stone fireplace, heavy moldings and light galore. The kitchen is a cook's dream with lots of counter space, a center island, double wall ovens for large parties and a new KitchenAid dishwasher. The breakfast nook showcases a double trey ceiling and a bay window where you can enjoy the view of the spectacular backyard. The large screened porch will entice you to stay a while and sip on your coffee or tea as you read a book listening to the sounds of the waterfall in the pool. When you step outside and see the resort style custom saltwater pool with waterfall, you will never want to leave. This gorgeous home offers the master bedroom on the main level with double trey ceiling and a private guest suite on the opposite side of the home. Upstairs you will find 2 bedrooms, a bonus room with closet that could be a 5th bedroom and a library/loft that overlooks the great room. This home has had many updates that include granite countertops, stainless steel appliances, added red oak floors, a Zoysia lawn & professional landscaping with Magnolias, Holly bushes & lots of other evergreens. The fenced in back yard is a true oasis with a 30' x 14' in ground Deer Creek saltwater pool with a whimsical Dive Rock. The pool has a swim out area great for lounging in the water and runs from 3' to 8' deep at the far end. Also, no worries about small children with the pool because the house does have a child safety alarm. There is an added sidewalk on the right side of home from the front driveway to the extensive backyard stamped concrete patios where pool guest can enter the backyard directly. You will also be delighted to find extra storage in the crawlspace and the house has a state-of-the art-air purification system for any who have allergies. Plus, it cuts down on dust. IMPORTANTLY, during this time of uncertainty with COVID - 19, you can rest assured you and your loved ones will have a SAFE sanctuary in this lovely resort-style home. Should you require green space, the PLUSH designer New Zealand Zoysia lawn feels as if you are walking on a thick carpet. Further, this type of higher quality grass resists weeds and pests .The home sits in the estates section on a very private cul-de-sac. If you have a pet, you can always rest at ease as the fenced backyard offers them a safe and secure environment, with just enough room-to-rule, without getting into trouble space. Do choose to see this beautiful home today. It is one-of-a-kind. You'll never want to leave, because you'll never need to!
Location
State SC
County Greenville
Area 032
Rooms
Basement None
Interior
Interior Features 2 Story Foyer, High Ceilings, Ceiling Fan(s), Ceiling Smooth, Tray Ceiling(s), Granite Counters, Open Floorplan, Walk-In Closet(s), Split Floor Plan
Heating Forced Air, Natural Gas
Cooling Central Air, Electric
Flooring Carpet, Ceramic Tile, Wood
Fireplaces Number 1
Fireplaces Type Gas Log
Fireplace Yes
Appliance Dishwasher, Disposal, Oven, Electric Cooktop, Double Oven, Microwave, Gas Water Heater
Laundry 1st Floor, Walk-in, Laundry Room
Exterior
Parking Features Attached, Paved, Courtyard Entry
Garage Spaces 2.0
Fence Fenced
Pool In Ground
Community Features Common Areas, Street Lights, Other
Utilities Available Underground Utilities, Cable Available
Roof Type Architectural
Garage Yes
Building
Lot Description 1/2 Acre or Less, Cul-De-Sac, Few Trees, Sprklr In Grnd-Full Yard
Story 2
Foundation Crawl Space
Sewer Public Sewer
Water Public, Greenville
Architectural Style Traditional
Schools
Elementary Schools Rudolph Gordon
Middle Schools Rudolph Gordon
High Schools Hillcrest
Others
HOA Fee Include None
Read Less
Want to know what your home might be worth? Contact us for a FREE valuation!

Our team is ready to help you sell your home for the highest possible price ASAP
Bought with BHHS C Dan Joyner - Midtown





