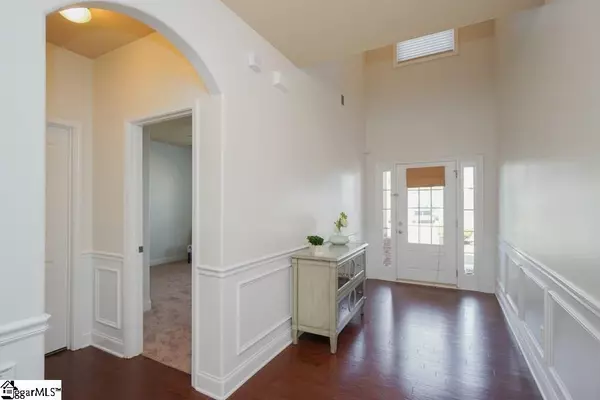$267,000
$267,000
For more information regarding the value of a property, please contact us for a free consultation.
213 St. Lucie Drive Simpsonville, SC 29681
4 Beds
3 Baths
3,231 SqFt
Key Details
Sold Price $267,000
Property Type Single Family Home
Sub Type Single Family Residence
Listing Status Sold
Purchase Type For Sale
Approx. Sqft 3200-3399
Square Footage 3,231 sqft
Price per Sqft $82
Subdivision Savannah Cove
MLS Listing ID 1405393
Sold Date 07/16/20
Style Traditional
Bedrooms 4
Full Baths 3
HOA Fees $35/ann
HOA Y/N yes
Year Built 2011
Annual Tax Amount $1,467
Lot Size 7,840 Sqft
Property Sub-Type Single Family Residence
Property Description
BUYERS GET YOUR CLOSING COSTS PAID from Guaranteed Rate local lender, ask your agent about Lender Offer!! Savannah Cove is the family friendly, very welcoming neighborhood nestled in the popular five forks area! This home boast of sits a 4 bedrooms, PLUS a home office, 3 full baths, move in ready! NEW PAINT, NEW CARPET, A New home for you and your family awaits! As you enter through the front door you will notice the two-story foyer with elegant hardwood floors that opens up to a large great room. Arched doorways invite you into the dining room, kitchen, and butler's space. The hardwoods in Kitchen, and dining make cleaning a cinch. The kitchen includes 42” Oak cabinets with crown molding, granite counter tops, custom backsplash, and a walk-in pantry! Breakfast area overlooks the covered patio. The formal dining room features tray ceiling and deep moldings. The great room has a gas log fireplace and prewired for TV to sit above for all your entertainment needs and plenty of windows for lots of natural lighting. A guest bedroom with a full bath is also on the first level, great for in-law suite, older kids, or even an office. Upstairs is fully carpeted with a catwalk overlooking the foyer. All bedrooms have spacious walk-in closets and ceiling fans. Plantation blinds throughout. Every mom will LOVE, the huge laundry room upstairs. The Owners' suite is AMAZING! It will accommodate any size furniture plus there is a sitting room separated by arched covered columns. Tray ceiling and lots of windows that bring in natural light. His and Her walk-in closets. The master bath is elegant with double vanities, garden tub, separate shower, and a wet closet. This home has a privacy fence, covered patio, 2-car garage keypad entry with epoxy flooring and storage racks over hanging and along the sides of the garage. Plenty of space for living, entertaining, and relaxing! Schedule your private showing today. This home is in a terrific location, close to all the dining and shopping both Woodruff Road and Pelham Road has to offer.
Location
State SC
County Greenville
Area 031
Rooms
Basement None
Interior
Interior Features 2 Story Foyer, High Ceilings, Ceiling Fan(s), Ceiling Smooth, Tray Ceiling(s), Granite Counters, Open Floorplan, Tub Garden, Walk-In Closet(s), Pantry
Heating Forced Air, Multi-Units, Natural Gas
Cooling Central Air, Electric, Multi Units
Flooring Carpet, Ceramic Tile, Wood, Vinyl
Fireplaces Number 1
Fireplaces Type Gas Log
Fireplace Yes
Appliance Dishwasher, Disposal, Free-Standing Gas Range, Microwave, Refrigerator, Electric Water Heater
Laundry 2nd Floor, Laundry Closet, Walk-in
Exterior
Parking Features Attached, Paved, Garage Door Opener, Key Pad Entry
Garage Spaces 2.0
Fence Fenced
Community Features Common Areas, Street Lights, Playground, Pool
Utilities Available Underground Utilities, Cable Available
Roof Type Composition
Garage Yes
Building
Lot Description 1/2 Acre or Less, Few Trees
Story 2
Foundation Slab
Sewer Public Sewer
Water Public, Greenville Water
Architectural Style Traditional
Schools
Elementary Schools Rudolph Gordon
Middle Schools Rudolph Gordon
High Schools Mauldin
Others
HOA Fee Include None
Read Less
Want to know what your home might be worth? Contact us for a FREE valuation!

Our team is ready to help you sell your home for the highest possible price ASAP
Bought with NextHome Lenny Gaines & Co.





