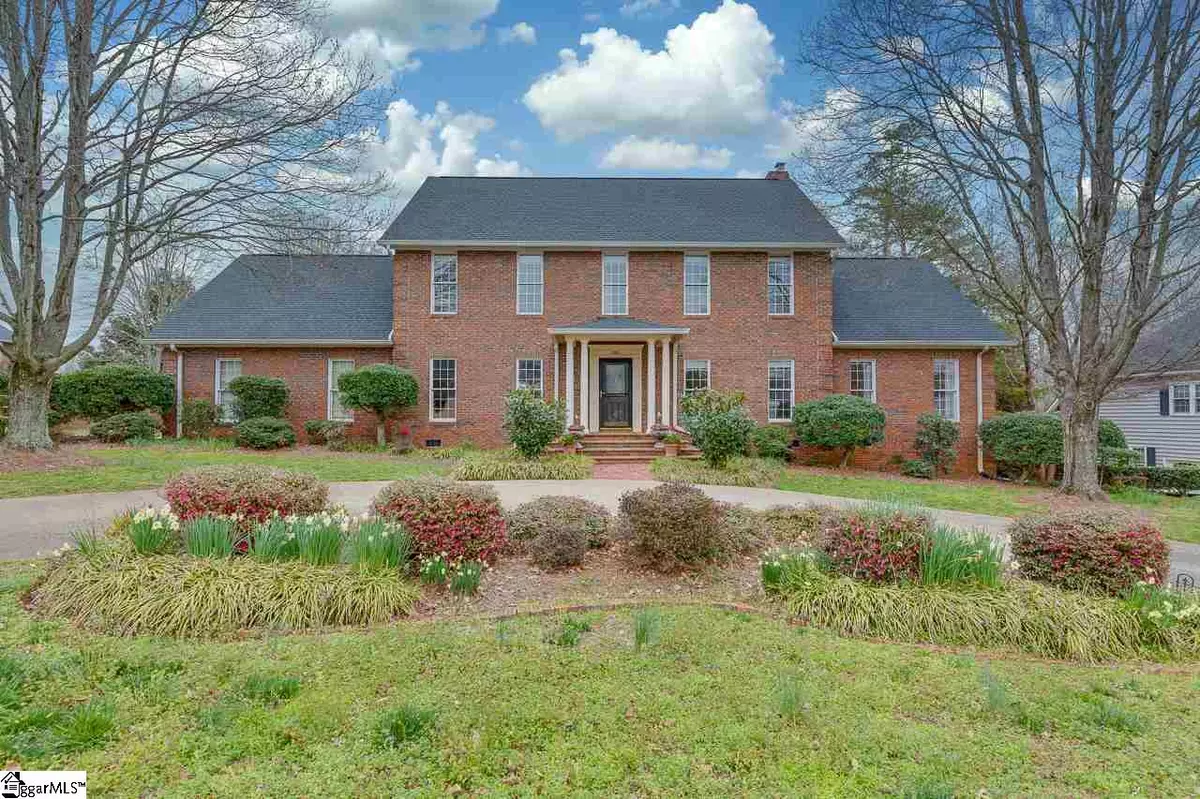$365,000
$375,000
2.7%For more information regarding the value of a property, please contact us for a free consultation.
305 Carnoustie Drive Easley, SC 29642
4 Beds
4 Baths
3,463 SqFt
Key Details
Sold Price $365,000
Property Type Single Family Home
Sub Type Single Family Residence
Listing Status Sold
Purchase Type For Sale
Approx. Sqft 3400-3599
Square Footage 3,463 sqft
Price per Sqft $105
Subdivision Smithfields
MLS Listing ID 1414416
Sold Date 07/15/20
Style Colonial, Traditional
Bedrooms 4
Full Baths 3
Half Baths 1
HOA Fees $7/ann
HOA Y/N yes
Annual Tax Amount $1,513
Lot Size 0.450 Acres
Property Sub-Type Single Family Residence
Property Description
A golf lovers dream! Welcome home to this traditional-colonial style home in the popular subdivision of Smithfields. This 4 bed 3 1/2 bath home is located on the tee box of hole 6 of the Smithfields golf course. Beautiful mature landscape complete with a stately circular driveway. Step inside and be welcomed updated foyer and dining spaces. Move into the completely renovated custom Kitchen complete with custom cabinetry, stainless steel appliances, gas range, pot filler, double oven, and tile backsplash. Spacious great room complete with fireplace. Bedroom on main level complete with a full bath would make a perfect guest bedroom. Head upstairs and see the large master bedroom complete with ensuite bathroom. There is an extra room attached to master bedroom that could be used as an office or transformed into an incredible closet space. Two other bedrooms accompany the master upstairs and share a full bathroom along with a spacious bonus room. Don't forget the walk-up attic space with permanent stairs with tons of storage. Outside there is a champion room attached to the great room perfect for entertaining and a back patio that is suited for a wonderful grilling area and outdoor dining space. Come experience this beautiful home today.
Location
State SC
County Pickens
Area 063
Rooms
Basement None
Interior
Interior Features Ceiling Fan(s), Ceiling Smooth, Granite Counters, Tub Garden, Walk-In Closet(s), Split Floor Plan, Pantry
Heating Forced Air, Multi-Units, Natural Gas
Cooling Central Air, Electric, Multi Units
Flooring Carpet, Ceramic Tile, Wood
Fireplaces Number 1
Fireplaces Type Gas Log
Fireplace Yes
Appliance Gas Cooktop, Dishwasher, Disposal, Oven, Electric Oven, Double Oven, Gas Water Heater
Laundry 1st Floor, In Kitchen, Walk-in, Gas Dryer Hookup, Electric Dryer Hookup, Multiple Hookups, Stackable Accommodating, Laundry Room
Exterior
Parking Features Attached, Circular Driveway, Parking Pad, Paved, Garage Door Opener, Side/Rear Entry
Garage Spaces 2.0
Community Features Clubhouse, Common Areas, Golf, Street Lights, Recreational Path, Pool, Tennis Court(s)
Utilities Available Underground Utilities, Cable Available
Roof Type Architectural
Garage Yes
Building
Lot Description 1/2 Acre or Less, On Golf Course, Few Trees
Story 2
Foundation Crawl Space
Sewer Public Sewer
Water Public, Easley
Architectural Style Colonial, Traditional
Schools
Elementary Schools Forest Acres
Middle Schools Richard H. Gettys
High Schools Easley
Others
HOA Fee Include None
Read Less
Want to know what your home might be worth? Contact us for a FREE valuation!

Our team is ready to help you sell your home for the highest possible price ASAP
Bought with Coldwell Banker Caine/Williams





