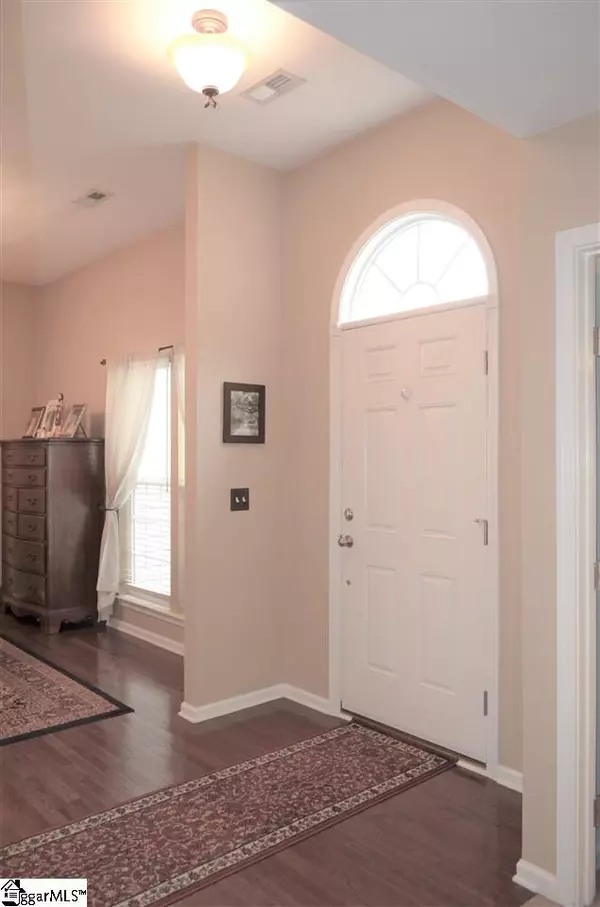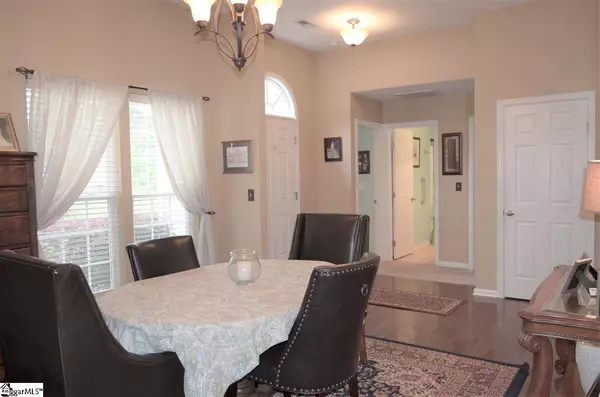$235,000
$239,900
2.0%For more information regarding the value of a property, please contact us for a free consultation.
23 Ridgeleigh Way Simpsonville, SC 29681-6616
3 Beds
2 Baths
1,858 SqFt
Key Details
Sold Price $235,000
Property Type Single Family Home
Sub Type Single Family Residence
Listing Status Sold
Purchase Type For Sale
Approx. Sqft 1800-1999
Square Footage 1,858 sqft
Price per Sqft $126
Subdivision Stillwood At Bells Crossing
MLS Listing ID 1418905
Sold Date 07/17/20
Style Ranch
Bedrooms 3
Full Baths 2
HOA Fees $42/ann
HOA Y/N yes
Year Built 2009
Annual Tax Amount $1,106
Lot Size 0.330 Acres
Lot Dimensions 182 x 80 x 180 x 80
Property Sub-Type Single Family Residence
Property Description
A GREAT MOVE-IN READY HOME AT A GREAT PRICE! LOOKING FOR A LOW MAINTENANCE, ENERGY EFFICIENT ONE STORY HOME? Appreciate QUALITY UPGRADES offered by ONE-OWNER homes? Like the Option of USDA 100% FINANCING? Look No More – YOU ARE HOME! Pride of ownership abounds from the moment you drive up boasting a NEW Architectural Shingle Roof (March 2020) along with a lovely landscaped lot featuring flower beds outlined by kwik kerb concrete edging and a full yard IRRIGATION SYSTEM. Don't overlook the LOW MAINTENANCE features including vinyl siding, trim and windows. The well-maintained appearance continues throughout the SPLIT BEDROOM floor plan! As you enter, you are greeted by HARDWOOD floors and soaring 12' SMOOTH CEILINGS both that carry you through most of the main living areas of the home. A formal DINING ROOM is open to the foyer entry giving lots of space for oversized furnishings and hutches. To the left of the entry is a hallway that leads to two secondary bedrooms and a full bath. The secondary bedrooms are nicely sized with good closet storage and are split by a full bath offering tile flooring, a sink vanity, tub/shower, toilet and linen closet. The bedrooms are accented by neutral carpeting, smooth ceilings, and ceiling fans. The OPEN FLOOR PLAN allows the chef to engage with guests in the Great Room or those enjoying time in the extended Morning Room. The Great Room is well-positioned and offers plenty of space for gathering with friends and family. The chef will enjoy prepping meals in the Kitchen offering good counter space accented by WOODEN STORAGE CABINETS AND BLACK APPLIANCES! A tile backsplash and tile flooring plus a serving bar provide additional beneficial upgrades in addition to the extra storage provided by the CLOSET PANTRY! Adjoining the kitchen is a breakfast area that opens into the MORNING ROOM EXTENSION offering flex space that can be used as a dining room, office, rec space, extra seating area and more! Windows provide great views of the private backyard and tile flooring runs seamlessly from kitchen to morning room for ease of cleaning. A door from this room leads out onto an oversized deck providing TRANQUIL VIEWS OF A WOODED BACKDROP where you will enjoy lots of privacy – a great place to relax or entertain family/friends. The kitchen also adjoins the formal Dining Room where you will also find an access to a side hallway leading to an oversized LAUNDRY/MUD ROOM providing access to the TWO CAR GARAGE. This hallway also provides an additional pantry, storage/coat closet and access to the Master Bedroom. This suite is oversized with windows overlooking the backyard and adjoins a luxury bath. The RENOVATED BATH features a solid surface dual sink vanity with custom cabinetry, framed mirrors, upgraded lighting plus tile flooring along with an oversized full tile shower! The walk-in closet is just off the bath providing custom closet shelving, drawers and hanging racks. Many wonderful upgrades/options to enjoy with this home include but are not limited to: TANKLESS WATER HEATER, INVISIBLE FENCING, ALARM SYSTEM w/RING DOORBELL, WHOLE HOUSE SURGE PROTECTION, NEWER UPDATED GARAGE DOOR OPENERS and so much more! All of this and more in a community offering its residents a pool, street lights, sidewalks and lovely common area! Don't delay – properties like this don't last long! PROPERTY IS ELIGIBLE FOR 100% USDA FINANCING!
Location
State SC
County Greenville
Area 032
Rooms
Basement None
Interior
Interior Features High Ceilings, Ceiling Fan(s), Ceiling Smooth, Open Floorplan, Walk-In Closet(s), Split Floor Plan, Pantry
Heating Forced Air, Natural Gas
Cooling Central Air, Electric
Flooring Carpet, Ceramic Tile, Wood
Fireplaces Type None
Fireplace Yes
Appliance Dishwasher, Disposal, Free-Standing Gas Range, Self Cleaning Oven, Microwave, Gas Water Heater, Tankless Water Heater
Laundry 1st Floor, Walk-in, Electric Dryer Hookup, Laundry Room
Exterior
Parking Features Attached, Paved, Garage Door Opener
Garage Spaces 2.0
Fence Fenced
Community Features Common Areas, Street Lights, Pool, Sidewalks
Utilities Available Underground Utilities, Cable Available
Roof Type Architectural
Garage Yes
Building
Lot Description 1/2 Acre or Less, Sloped, Few Trees, Sprklr In Grnd-Full Yard
Story 1
Foundation Crawl Space
Sewer Public Sewer
Water Public, Greenville Water
Architectural Style Ranch
Schools
Elementary Schools Bells Crossing
Middle Schools Hillcrest
High Schools Hillcrest
Others
HOA Fee Include None
Acceptable Financing USDA Loan
Listing Terms USDA Loan
Read Less
Want to know what your home might be worth? Contact us for a FREE valuation!

Our team is ready to help you sell your home for the highest possible price ASAP
Bought with BHHS C.Dan Joyner-Woodruff Rd





