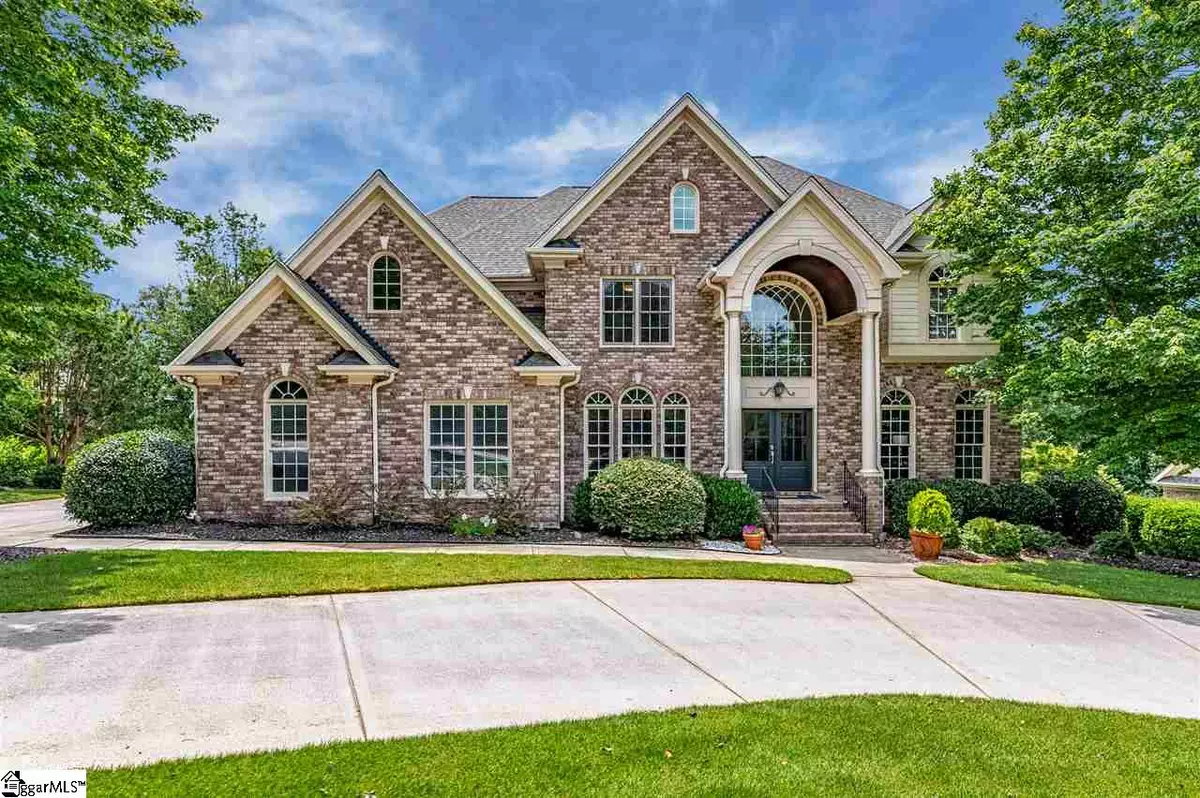$710,000
$710,000
For more information regarding the value of a property, please contact us for a free consultation.
10 Spoleto Court Greenville, SC 29609
5 Beds
5 Baths
4,175 SqFt
Key Details
Sold Price $710,000
Property Type Single Family Home
Sub Type Single Family Residence
Listing Status Sold
Purchase Type For Sale
Approx. Sqft 4200-4399
Square Footage 4,175 sqft
Price per Sqft $170
Subdivision Montebello
MLS Listing ID 1419896
Sold Date 07/17/20
Style Traditional
Bedrooms 5
Full Baths 4
Half Baths 1
HOA Fees $141/ann
HOA Y/N yes
Year Built 2000
Annual Tax Amount $5,104
Lot Dimensions 134,133,132,159
Property Sub-Type Single Family Residence
Property Description
Stunning and move in ready estate home in sought after Montebello. Montebello is one of Greenville's finest neighborhoods located only 6 minutes to Greenville's award winning Downtown and considered to be in the top 5 places to retire and one of the “coolest” cities. Montebello is a gated neighborhood with stunning parks and water features, beautifully manicured lawns, a pool with tennis courts and club house. This fine estate home sited on a large lot in a cul de sac was featured in the Parade of Homes and featured on the Symphony Tour of Homes. The owner's worked with the very talented interior designer Joel McCann, to select the beautiful interior paint colors and the new lighting fixtures to give this home a gorgeous move in ready interior. You will love the curb appeal with the new front entrance doors that lead you into this fine home where you will be welcomed by the beauty of the stunning iron staircase that creates a focal point of interior views from the living room to the upstairs hallways. The interior views and the exterior views are through the double height windows that give this home its brightness and sparkle. 5 bedrooms and 4 full baths plus a powder bath make this home ready for your family. There is a guest bedroom on the first floor with a large ensuite bath that can also be an in-law suite. The first-floor floorplan is amazing with a large office, formal dining room, living room with gas log fireplace, and a view to the chef's kitchen with custom cabinetry that displays your special collections. There is a wonderful butler's pantry between the dining room and the kitchen. You will love the large walk in pantry and an ample laundry room. The breakfast room area looks out onto the large deck. This is a fabulous entertaining home. Upstairs is the grand master suite with sitting area and its own private deck. The large master bath features beautiful custom tiles that make this space feel like your own private spa. The custom organized large master closet will make your heart sing. Three more bedrooms on the second floor make this the perfect family home. Come preview this wonderful Montebello home and make it yours. Enjoy the 3D Matterport tour that will take you on a tour of this beautiful home.
Location
State SC
County Greenville
Area 010
Rooms
Basement None
Interior
Interior Features 2 Story Foyer, Bookcases, High Ceilings, Ceiling Fan(s), Ceiling Cathedral/Vaulted, Ceiling Smooth, Tray Ceiling(s), Central Vacuum, Countertops-Other, Dual Master Bedrooms
Heating Forced Air, Multi-Units, Natural Gas
Cooling Central Air, Electric, Multi Units
Flooring Brick, Ceramic Tile, Wood
Fireplaces Number 1
Fireplaces Type Gas Log
Fireplace Yes
Appliance Gas Cooktop, Dishwasher, Disposal, Dryer, Self Cleaning Oven, Electric Oven, Double Oven, Gas Water Heater
Laundry 1st Floor, Walk-in
Exterior
Exterior Feature Balcony
Parking Features Attached, Circular Driveway, Parking Pad, Paved, Assigned
Garage Spaces 2.0
Community Features Clubhouse, Common Areas, Gated, Pool, Tennis Court(s), Neighborhood Lake/Pond
Utilities Available Underground Utilities, Cable Available
View Y/N Yes
View Mountain(s)
Roof Type Architectural
Garage Yes
Building
Lot Description 1/2 Acre or Less, Cul-De-Sac, Sloped, Few Trees
Story 2
Foundation Crawl Space
Sewer Public Sewer
Water Public, Greenville
Architectural Style Traditional
Schools
Elementary Schools Summit Drive
Middle Schools Sevier
High Schools Wade Hampton
Others
HOA Fee Include None
Read Less
Want to know what your home might be worth? Contact us for a FREE valuation!

Our team is ready to help you sell your home for the highest possible price ASAP
Bought with Marchant Real Estate Inc.





