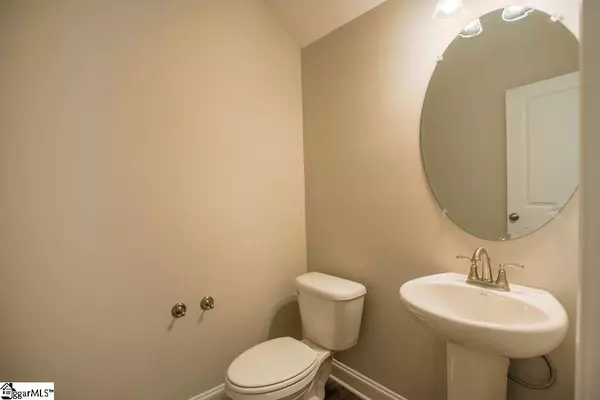$367,900
$369,900
0.5%For more information regarding the value of a property, please contact us for a free consultation.
118 Tracker Court Easley, SC 29642
4 Beds
4 Baths
3,168 SqFt
Key Details
Sold Price $367,900
Property Type Single Family Home
Sub Type Single Family Residence
Listing Status Sold
Purchase Type For Sale
Approx. Sqft 3000-3199
Square Footage 3,168 sqft
Price per Sqft $116
Subdivision Hunters Crossing
MLS Listing ID 1402943
Sold Date 06/30/20
Style Traditional, Craftsman
Bedrooms 4
Full Baths 3
Half Baths 1
Construction Status Under Construction
HOA Fees $33/ann
HOA Y/N yes
Year Built 2019
Building Age Under Construction
Lot Size 0.600 Acres
Lot Dimensions 111 x 176
Property Sub-Type Single Family Residence
Property Description
Welcome home to the Furman! This 1.5 story home offers most living on the main with the master suite, two secondary bedrooms, two full baths, and a beautiful open floor plan! Need extra entertaining space? The large bonus room upstairs is the perfect place to unwind! The fourth bedroom and third full bath are a great addition to the upstairs whether it doubles as a second master or a place for guests to come and stay. The generous kitchen overlooks the spacious family room and fireplace, perfect for everyone! Enjoy a nice dinner on your covered porch overlooking a huge backyard. Early 2020 completion!
Location
State SC
County Anderson
Area 054
Rooms
Basement None
Interior
Interior Features High Ceilings, Ceiling Smooth, Tray Ceiling(s), Open Floorplan, Countertops – Quartz
Heating Natural Gas
Cooling Central Air
Flooring Carpet, Ceramic Tile, Vinyl
Fireplaces Number 1
Fireplaces Type Gas Log
Fireplace Yes
Appliance Gas Cooktop, Dishwasher, Gas Oven, Microwave, Gas Water Heater, Tankless Water Heater
Laundry 1st Floor, Walk-in
Exterior
Parking Features Attached, Paved
Garage Spaces 3.0
Community Features Common Areas
Roof Type Architectural
Garage Yes
Building
Lot Description 1/2 - Acre
Story 1
Foundation Slab
Sewer Septic Tank
Water Public
Architectural Style Traditional, Craftsman
New Construction Yes
Construction Status Under Construction
Schools
Elementary Schools Powdersville
Middle Schools Powdersville
High Schools Powdersville
Others
HOA Fee Include Restrictive Covenants
Read Less
Want to know what your home might be worth? Contact us for a FREE valuation!

Our team is ready to help you sell your home for the highest possible price ASAP
Bought with Keller Williams Grv Upst





