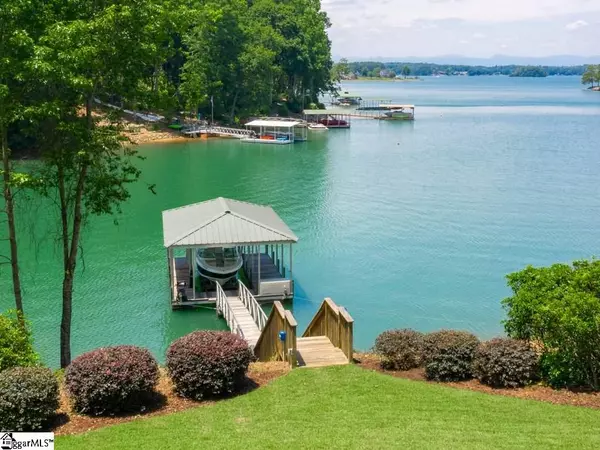$1,390,000
$1,390,000
For more information regarding the value of a property, please contact us for a free consultation.
226 S Summit Drive Seneca, SC 29672
5 Beds
5 Baths
7,883 SqFt
Key Details
Sold Price $1,390,000
Property Type Single Family Home
Sub Type Single Family Residence
Listing Status Sold
Purchase Type For Sale
Approx. Sqft 5000-5199
Square Footage 7,883 sqft
Price per Sqft $176
Subdivision The Summit
MLS Listing ID 1419760
Sold Date 08/10/20
Style Traditional
Bedrooms 5
Full Baths 4
Half Baths 1
HOA Fees $66/ann
HOA Y/N yes
Year Built 2008
Annual Tax Amount $4,943
Lot Size 0.810 Acres
Lot Dimensions 0.81
Property Sub-Type Single Family Residence
Property Description
Welcome to 226 South Summit Drive on Lake Keowee… Located on a northwestern facing peninsula, this impeccably designed home features the highest quality detail to match its expansive gently sloped point setting. Custom built in 2008, this Kisker Construction masterpiece offers luxury and comfort in every selection with loads of intricate detail for the discerning buyer. There is something for everyone in the numerous entertaining areas both inside and out. Upon entry, the large palladium windows greet with a panorama of crystal blue waters and Blue Ridge Mountain views. The vaulted great room is accented with painted beams and a soaring stone gas fireplace. The gourmet kitchen features custom cabinets with several roll outs and large storage drawers, granite counters with an oversized refrigerator and walk-in pantry. An open eat-in kitchen design overlooks the lake and large living area. Adjacent is the Butlers Pantry for overflow kitchen workspace to accommodate entertaining any sized gathering. Off the dining is the classic staple in lake living, a generous screened porch. With 300 square-feet of ironwood floors and plank ceiling, this shaded outdoor seating area is great for morning coffee, evening cocktails and large enough for added family living and dining. On the opposite side of the home is the owners suite highlighted by a specialty tray ceiling, large windows with expansive water views and loads of natural light. The bath offers granite counters, a soaking tub, individual vanities, a true walk-in tile shower without any glass shower doors to clean and two walk-in closets. A second main level bedroom is off the entry with a private full bath. A concealed fireplace offers added comfort of guests and makes this a cozy alternative for a home office or den. The terrace level features a secondary living room with a second kitchen and third gas fireplace. There is also a game room, workshop area and a transitional fifth bedroom that is currently the owners office. Two guest bedrooms are included on this level, both with water views and en suite baths. Outside is covered patio accented with stone columns with an outdoor spa. A paver patio extends the entire rear of the home and leads to a gentle landscape with an indescribable mountain view backdrop. Over 235 feet of protected Lake Keowee shoreline accompanies your walk to your private covered slip dock with low maintenance ironwood decking and boat lift. Landscape features include accent lighting, mature landscape and irrigation from the lake, all in the private, preserved surrounding found in this unique point style lot. Added storage can be found in the oversized three car garage and so much more. Experience a lake lifestyle like no other, schedule your viewing of this unique property today! Video link offers virtual video tour and floor plan details.
Location
State SC
County Oconee
Area Other
Rooms
Basement Finished, Walk-Out Access, Interior Entry
Interior
Interior Features Bookcases, Ceiling Fan(s), Ceiling Cathedral/Vaulted, Ceiling Smooth, Tray Ceiling(s), Central Vacuum, Granite Counters, Countertops-Solid Surface, Tub Garden, Walk-In Closet(s), Wet Bar, Second Living Quarters, Pantry, Radon System
Heating Electric, Forced Air, Multi-Units, Natural Gas
Cooling Central Air, Electric, Multi Units
Flooring Carpet, Ceramic Tile, Wood
Fireplaces Number 3
Fireplaces Type Gas Log
Fireplace Yes
Appliance Dishwasher, Disposal, Dryer, Convection Oven, Refrigerator, Washer, Electric Oven, Microwave, Electric Water Heater
Laundry Sink, 1st Floor, Walk-in, Electric Dryer Hookup, Laundry Room
Exterior
Exterior Feature Dock
Parking Features Attached, Paved
Garage Spaces 3.0
Community Features Clubhouse, Common Areas, Recreational Path, Playground, Pool, Tennis Court(s), Water Access
Utilities Available Underground Utilities, Cable Available
Waterfront Description Lake, Water Access, Waterfront
View Y/N Yes
View Mountain(s), Water
Roof Type Architectural
Garage Yes
Building
Lot Description 1/2 - Acre, Cul-De-Sac, Sidewalk, Sloped, Few Trees, Wooded
Story 2
Foundation Basement
Sewer Septic Tank
Water Public, Seneca L&W
Architectural Style Traditional
Schools
Elementary Schools Ravenel
Middle Schools Seneca
High Schools Seneca
Others
HOA Fee Include None
Read Less
Want to know what your home might be worth? Contact us for a FREE valuation!

Our team is ready to help you sell your home for the highest possible price ASAP
Bought with Non MLS





