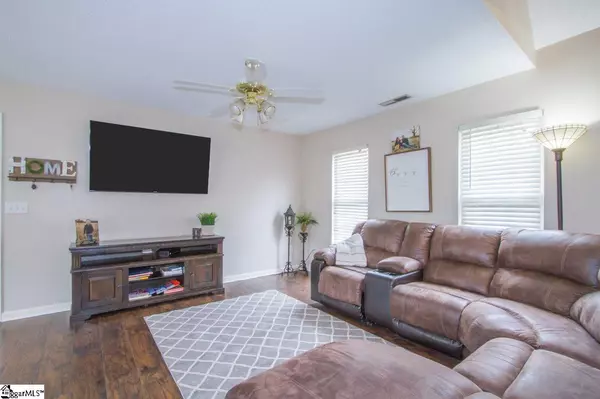$188,000
$185,000
1.6%For more information regarding the value of a property, please contact us for a free consultation.
100 Pine Lake Drive Easley, SC 29642
3 Beds
2 Baths
1,382 SqFt
Key Details
Sold Price $188,000
Property Type Single Family Home
Sub Type Single Family Residence
Listing Status Sold
Purchase Type For Sale
Approx. Sqft 1400-1599
Square Footage 1,382 sqft
Price per Sqft $136
Subdivision Ascot - Area 54
MLS Listing ID 1422395
Sold Date 08/14/20
Style Cape Cod
Bedrooms 3
Full Baths 2
HOA Y/N no
Year Built 2002
Annual Tax Amount $757
Lot Size 0.720 Acres
Property Sub-Type Single Family Residence
Property Description
This charming home, nestled in the Wren school district, is a bright, move-in ready gem on .72 of an acre! Local builder & quality built! The adorable front porch welcomes you as you step inside the Vaulted Entry Foyer & spacious Great Room with laminate hardwood flooring. This open floor plan flows perfectly into the Dining Area that opens to the outdoor living area with a convenient storage room. The white kitchen features stainless steel appliances including the refrigerator, plus the washer and dryer in the laundry room. Soak away the cares of the day in the luxurious, jetted tub, making the master suite the perfect retreat on the Main Level. The MBR also offers a walk in closet, dual sinks and a separate shower. The openness continues as you make your way upstairs to find a loft-style landing overlooking the Great Room, with two additional bedrooms and a full bath. You will have plenty of space for your growing family or to host friends. Enjoy the cool, morning breeze and country views while sipping your morning coffee from the large back deck. Picture your summer parties spilling out into the huge backyard, with plenty of space for hours of endless fun. With so much to offer, this fantastic property is perfect for your next home! Schedule a showing today!
Location
State SC
County Anderson
Area 054
Rooms
Basement None
Interior
Interior Features Ceiling Fan(s), Ceiling Blown, Open Floorplan, Walk-In Closet(s)
Heating Electric, Forced Air
Cooling Central Air
Flooring Carpet, Laminate, Vinyl
Fireplaces Type None
Fireplace Yes
Appliance Dishwasher, Disposal, Dryer, Microwave, Refrigerator, Washer, Electric Oven, Electric Water Heater
Laundry 1st Floor, Walk-in, Laundry Room
Exterior
Parking Features Attached, Paved, Garage Door Opener, Side/Rear Entry
Garage Spaces 2.0
Community Features None
Utilities Available Underground Utilities, Cable Available
Roof Type Composition
Garage Yes
Building
Lot Description 1/2 - Acre
Story 2
Foundation Crawl Space
Sewer Septic Tank
Water Public, Southside Water Districts
Architectural Style Cape Cod
Schools
Elementary Schools Hunt Meadows
Middle Schools Wren
High Schools Wren
Others
HOA Fee Include None
Read Less
Want to know what your home might be worth? Contact us for a FREE valuation!

Our team is ready to help you sell your home for the highest possible price ASAP
Bought with Keller Williams Upstate Legacy





