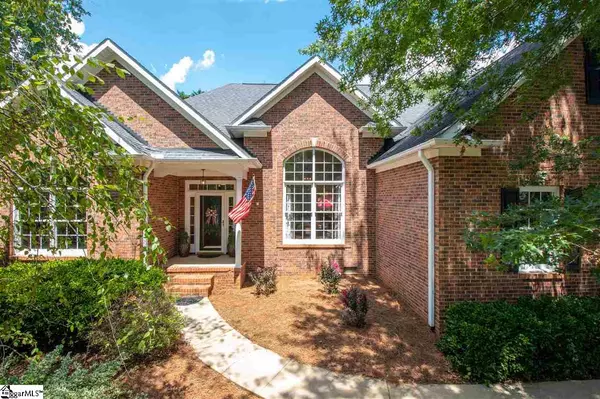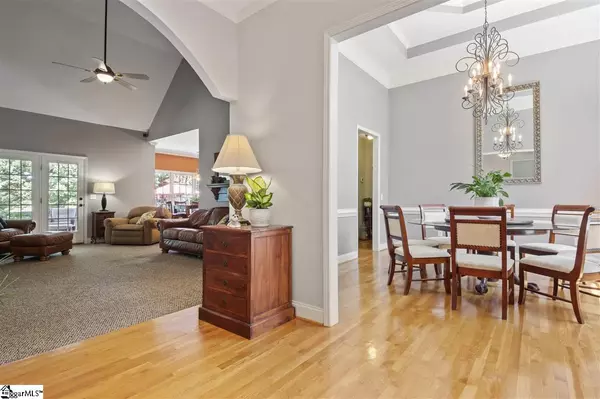$323,600
$325,000
0.4%For more information regarding the value of a property, please contact us for a free consultation.
107 Carriage Path Easley, SC 29642
3 Beds
3 Baths
2,600 SqFt
Key Details
Sold Price $323,600
Property Type Single Family Home
Sub Type Single Family Residence
Listing Status Sold
Purchase Type For Sale
Approx. Sqft 2400-2599
Square Footage 2,600 sqft
Price per Sqft $124
Subdivision Westchester
MLS Listing ID 1424380
Sold Date 08/26/20
Style Traditional
Bedrooms 3
Full Baths 3
HOA Fees $45/ann
HOA Y/N yes
Year Built 1999
Annual Tax Amount $1,326
Lot Size 0.380 Acres
Property Sub-Type Single Family Residence
Property Description
Westchester! Beautiful 3 bedroom, 3 bath traditional brick home with soaring ceilings, floor to ceiling windows, hardwood flooring and an awesome open floor plan with two master bedroom suites on the main level! Enjoy the spacious living areas that include the formal living room/office with vaulted ceiling & the formal dining room with double tray ceiling. Heaving moldings throughout, 9 ft+ ceilings, custom built-ins in the great room with vaulted ceiling featuring a gas log fireplace. Functional kitchen offering granite countertops opens to the living room and breakfast area with triple windows giving you the opportunity to enjoy the view. The pantry closet will be a favorite for any cook in this kitchen. The first of two master suites on the main floor features a double tray ceiling, sitting area, en suite master bathroom complemented by natural stone tile on the floors, jetted tub and private wet room, double sinks, large walk-in closet and a 6x6 walk-in natural stone stand-alone shower! The second master suite located on the opposite side of the house, features a full bath and a HUGE 6x9 walk-in closet. As you follow the staircase up, you will discover the loft/bonus room area, a full bath, closet and an additional bedroom. Back downstairs and through the french doors, you will absolutely love the covered back porch area and patio flowing into the private, fully fenced backyard. So many nights will be spent out here with friends and family sharing memories and catching up on life! Hop on your golf cart and take the kids to the community pool where you and the kids are sure to meet new friends that will last a lifetime! Convenient to I-85 and HWY 123 for quick access to Greenville, Clemson or Anderson. Close to schools, shopping, restaurants and more!
Location
State SC
County Pickens
Area 063
Rooms
Basement None
Interior
Interior Features Bookcases, High Ceilings, Ceiling Cathedral/Vaulted, Ceiling Smooth, Tray Ceiling(s), Granite Counters, Walk-In Closet(s), Split Floor Plan, Dual Master Bedrooms, Pantry
Heating Natural Gas
Cooling Electric
Flooring Carpet, Ceramic Tile, Wood, Laminate, Slate, Marble
Fireplaces Number 1
Fireplaces Type Gas Log, Ventless
Fireplace Yes
Appliance Cooktop, Dishwasher, Disposal, Dryer, Electric Oven, Free-Standing Electric Range, Microwave, Gas Water Heater
Laundry 1st Floor, Walk-in, Electric Dryer Hookup, Laundry Room
Exterior
Parking Features Attached, Paved
Garage Spaces 2.0
Fence Fenced
Community Features Common Areas, Street Lights, Pool
Utilities Available Cable Available
Roof Type Architectural
Garage Yes
Building
Lot Description 1/2 Acre or Less, Sloped, Few Trees, Sprklr In Grnd-Full Yard
Story 2
Foundation Crawl Space
Sewer Public Sewer
Water Public, Easley Combined
Architectural Style Traditional
Schools
Elementary Schools East End
Middle Schools Richard H. Gettys
High Schools Easley
Others
HOA Fee Include None
Read Less
Want to know what your home might be worth? Contact us for a FREE valuation!

Our team is ready to help you sell your home for the highest possible price ASAP
Bought with Joy Real Estate





