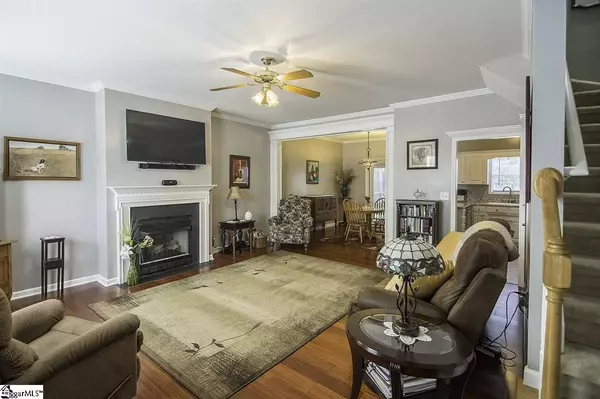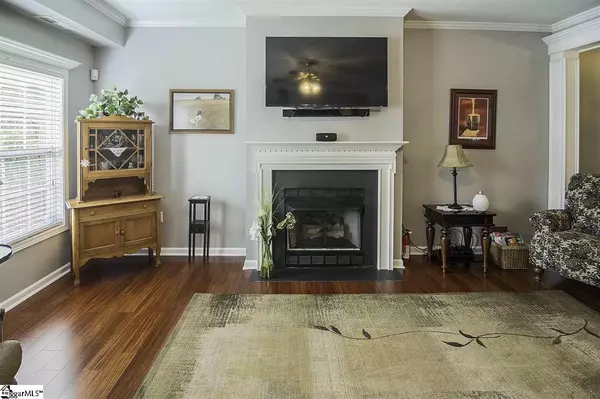$156,900
$156,900
For more information regarding the value of a property, please contact us for a free consultation.
204 Rexford Drive Moore, SC 29369
3 Beds
3 Baths
1,240 SqFt
Key Details
Sold Price $156,900
Property Type Condo
Sub Type Condominium
Listing Status Sold
Purchase Type For Sale
Approx. Sqft 1200-1399
Square Footage 1,240 sqft
Price per Sqft $126
MLS Listing ID 1424516
Sold Date 10/19/20
Style Patio
Bedrooms 3
Full Baths 2
Half Baths 1
HOA Fees $41/ann
HOA Y/N yes
Year Built 2002
Annual Tax Amount $429
Lot Size 4,356 Sqft
Property Sub-Type Condominium
Property Description
This charming 3 bedroom 2.5 bath townhouse is a must see! It has been immaculately maintained and has many updated features; fresh paint throughout, new counter tops, luxury vinyl flooring in the Kitchen and Bathrooms, hardwoods in the Great Room and Dining, New Roof (2014) and the Dishwasher, Gas Water Heater and the Food Disposal have also been replaced. The new HVAC (2019) and the energy saver patio door (2018) keep the power bills unbelievably low, ranging from $19 - $53 per month. The first floor offers an open floor plan making the living area spacious. There is a half bath on the main floor for convenience. You will find a nice retreat as you enjoy the screened porch and the privacy of the back yard. There is a small room/closet connected to the back of the home for additional storage. The Master Bedroom is upstairs with a private full bath and a walk-in-closet. The other two bedrooms share a full bath in the hall. The refrigerator and porch furniture can convey with the sale of the home. Make your appointment to see this home today!!
Location
State SC
County Spartanburg
Area 033
Rooms
Basement None
Interior
Interior Features High Ceilings, Ceiling Fan(s), Tray Ceiling(s), Countertops-Solid Surface, Open Floorplan, Walk-In Closet(s), Laminate Counters, Pantry
Heating Natural Gas
Cooling Electric
Flooring Carpet, Wood, Laminate
Fireplaces Number 1
Fireplaces Type Gas Log, Ventless
Fireplace Yes
Appliance Cooktop, Dishwasher, Disposal, Self Cleaning Oven, Electric Oven, Free-Standing Electric Range, Microwave, Gas Water Heater
Laundry 2nd Floor, Laundry Closet
Exterior
Parking Features See Remarks, Paved, Assigned
Community Features Street Lights, Lawn Maintenance
Utilities Available Water Available, Underground Utilities
Roof Type Architectural
Garage No
Building
Lot Description Few Trees
Story 2
Foundation Slab
Sewer Public Sewer
Architectural Style Patio
Schools
Elementary Schools River Ridge
Middle Schools Beech Springs
High Schools James F. Byrnes
Others
HOA Fee Include Maintenance Grounds, Street Lights, By-Laws
Read Less
Want to know what your home might be worth? Contact us for a FREE valuation!

Our team is ready to help you sell your home for the highest possible price ASAP
Bought with BHHS C Dan Joyner - Sptbg





