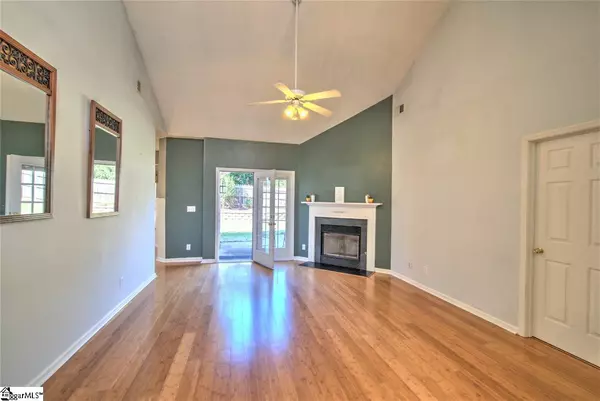$165,000
$165,900
0.5%For more information regarding the value of a property, please contact us for a free consultation.
244 Glen Crest Drive Moore, SC 29369
3 Beds
2 Baths
1,418 SqFt
Key Details
Sold Price $165,000
Property Type Single Family Home
Sub Type Single Family Residence
Listing Status Sold
Purchase Type For Sale
Approx. Sqft 1400-1599
Square Footage 1,418 sqft
Price per Sqft $116
Subdivision Sweetwater Hills
MLS Listing ID 1428794
Sold Date 10/20/20
Style Traditional
Bedrooms 3
Full Baths 2
HOA Fees $29/ann
HOA Y/N yes
Year Built 1999
Annual Tax Amount $665
Lot Size 0.280 Acres
Property Sub-Type Single Family Residence
Property Description
What an incredible find at an awesome price in the much sought after Sweetwater Hills subdivision of Spartanburg County. This ALL BRICK home features ONE LEVEL living, a garage, and includes ALL APPLIANCES. Upon entering the home, you will find a spacious living area with cathedral ceilings, bamboo flooring, a fireplace, and patio doors leading out to a concrete area, nicely landscaped and fenced backyard with mature trees and a pergula, included, that previously held a swing. The Master BR features an ensuite with a double sink, a huge garden tub for soaking after that long day, a nice sized separate shower, and a WOW size walk-in closet. Across the way are 2 additional bedrooms with a full size bathroom making this home a split floor plan. Let's don't forget the large kitchen and dining area that features a bay window allowing you to enjoy a view of the outdoors. Paint needed throughout, new carpet in the bedrooms, and a set of gas logs for the fireplace would give this home an interior facelift and is priced accordingly. Make your appointment to see it today.
Location
State SC
County Spartanburg
Area 033
Rooms
Basement None
Interior
Interior Features High Ceilings, Ceiling Fan(s), Ceiling Blown, Ceiling Cathedral/Vaulted, Tub Garden, Walk-In Closet(s), Split Floor Plan, Laminate Counters
Heating Natural Gas
Cooling Electric
Flooring Carpet, Vinyl, Bamboo
Fireplaces Number 1
Fireplaces Type Ventless
Fireplace Yes
Appliance Dishwasher, Refrigerator, Free-Standing Electric Range, Gas Water Heater
Laundry 1st Floor, Laundry Closet, Laundry Room
Exterior
Exterior Feature Satellite Dish
Parking Features Attached, Paved
Garage Spaces 2.0
Fence Fenced
Community Features Pool, Sidewalks
Utilities Available Underground Utilities, Cable Available
Roof Type Architectural
Garage Yes
Building
Lot Description 1/2 - Acre, Sidewalk, Few Trees
Story 1
Foundation Slab
Sewer Public Sewer
Water Public, SJWD
Architectural Style Traditional
Schools
Elementary Schools River Ridge
Middle Schools Florence Chapel
High Schools James F. Byrnes
Others
HOA Fee Include Pool
Read Less
Want to know what your home might be worth? Contact us for a FREE valuation!

Our team is ready to help you sell your home for the highest possible price ASAP
Bought with Allen Tate - Greenville/Simp.





