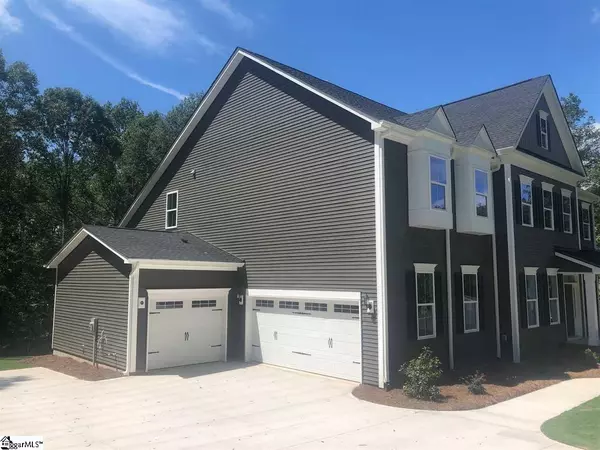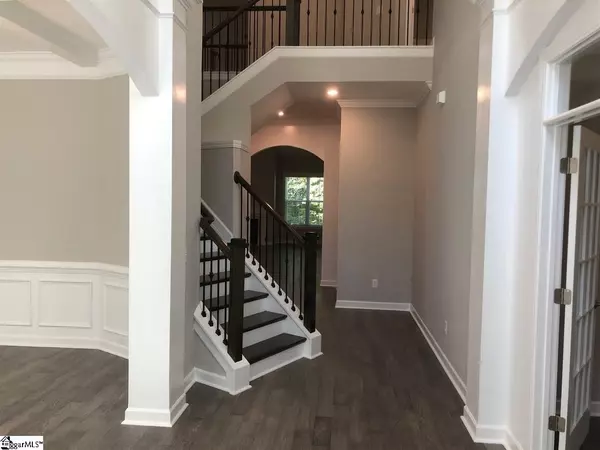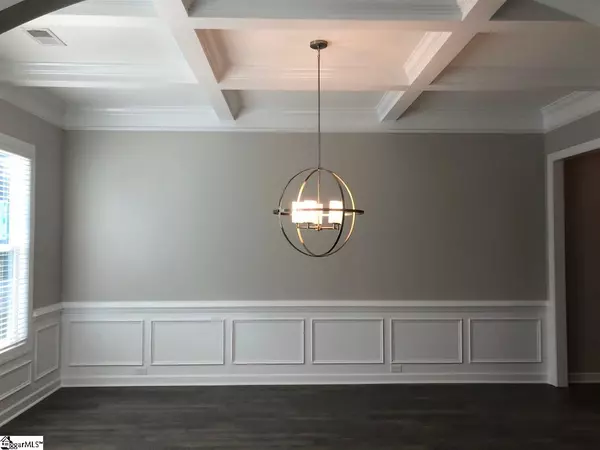$590,320
$600,000
1.6%For more information regarding the value of a property, please contact us for a free consultation.
36 Modesto Lane Simpsonville, SC 29683
5 Beds
4 Baths
4,332 SqFt
Key Details
Sold Price $590,320
Property Type Single Family Home
Sub Type Single Family Residence
Listing Status Sold
Purchase Type For Sale
Approx. Sqft 4200-4399
Square Footage 4,332 sqft
Price per Sqft $136
Subdivision Coachman Plantation
MLS Listing ID 1426241
Sold Date 11/21/20
Style Contemporary, Charleston
Bedrooms 5
Full Baths 3
Half Baths 1
Construction Status Under Construction
HOA Fees $45/ann
HOA Y/N yes
Building Age Under Construction
Lot Size 1.460 Acres
Property Sub-Type Single Family Residence
Property Description
The two-story Patterson II plan has five bedrooms and three-and-one-half baths. The two-story foyer features arched entries that lead to the formal dining room with a coffered ceiling and an office with french doors. The two-story family room is open to the kitchen and breakfast area. The kitchen features the gourmet kitchen package and beautiful quartz counter tops. The large downstairs master suite features a sitting room, his and hers closets and a soaking tub. All secondary bedrooms are located upstairs and feature walk-in closets. A large bonus room is also located upstairs. This home is built on a crawlspace with a ton of room for storage underneath the house. It has a a screened in porch looking out to the woods and a creek. This home features a 3 car side entry garage. The home sits on a 1.42 acre lot which includes an irrigation system. It has another 2 months until completion. Come take a look today!
Location
State SC
County Greenville
Area 032
Rooms
Basement None
Interior
Interior Features 2 Story Foyer, High Ceilings, Ceiling Smooth, Open Floorplan, Tub Garden, Walk-In Closet(s), Coffered Ceiling(s), Countertops – Quartz, Pantry
Heating Geothermal
Cooling Geothermal
Flooring Carpet, Ceramic Tile, Wood
Fireplaces Number 1
Fireplaces Type Gas Log
Fireplace Yes
Appliance Gas Cooktop, Dishwasher, Convection Oven, Oven, Gas Oven, Double Oven, Microwave-Convection, Gas Water Heater, Tankless Water Heater
Laundry 1st Floor, Multiple Hookups, Laundry Room
Exterior
Parking Features Attached, Paved, Side/Rear Entry
Garage Spaces 3.0
Community Features Common Areas, Recreational Path, Playground, Pool, Sidewalks
Utilities Available Cable Available
Waterfront Description Creek
Roof Type Composition
Garage Yes
Building
Lot Description 1 - 2 Acres, Sloped, Few Trees, Wooded
Story 2
Foundation Crawl Space
Sewer Septic Tank
Water Public
Architectural Style Contemporary, Charleston
New Construction Yes
Construction Status Under Construction
Schools
Elementary Schools Rudolph Gordon
Middle Schools Rudolph Gordon
High Schools Hillcrest
Others
HOA Fee Include Pool, Street Lights
Read Less
Want to know what your home might be worth? Contact us for a FREE valuation!

Our team is ready to help you sell your home for the highest possible price ASAP
Bought with RE/MAX RESULTS





