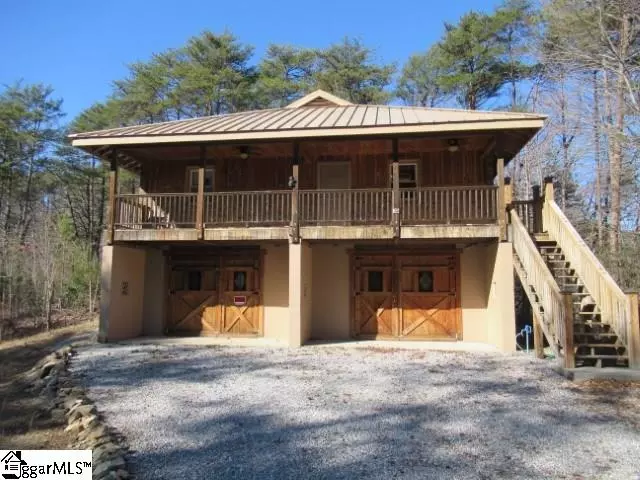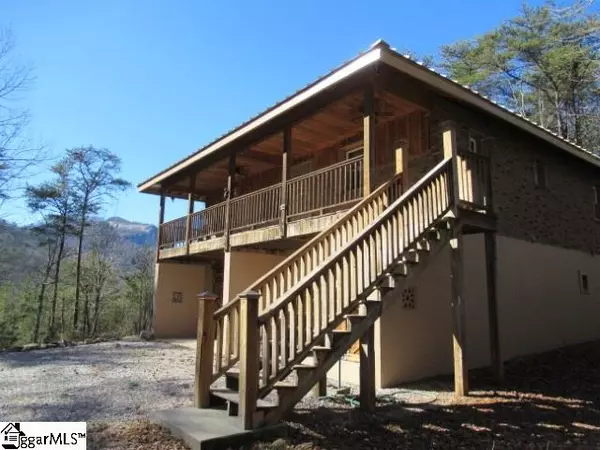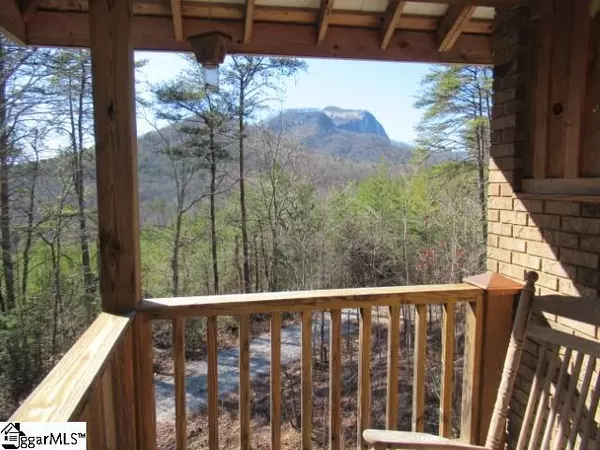$225,000
$240,000
6.3%For more information regarding the value of a property, please contact us for a free consultation.
1302 S Saluda Road Cleveland, SC 29635
2 Beds
2 Baths
1,302 SqFt
Key Details
Sold Price $225,000
Property Type Single Family Home
Sub Type Single Family Residence
Listing Status Sold
Purchase Type For Sale
Approx. Sqft 1200-1399
Square Footage 1,302 sqft
Price per Sqft $172
MLS Listing ID 1436212
Sold Date 03/10/21
Style Traditional
Bedrooms 2
Full Baths 2
HOA Y/N no
Year Built 2016
Annual Tax Amount $559
Lot Size 1.800 Acres
Property Sub-Type Single Family Residence
Property Description
This 2 bedroom mountain chalet is like new, it even smells new. Private and secluded with breathtaking views of the back side of Table Rock Mountain. The home has appeal as a full timer, weekender, or as a perfect candidate to be a weekend rental. the home is bright and cheerful, with all of the main living areas on the main floor, Downstairs there is a 2 car garage/workshop with another Bathroom, plus a walk in tub/shower. Outside you can enjoy majestic views of Table Rock to the west, and views to the Northeast of Ceasars Head State park. You also have a stand alone 1 car post and beam carport that could easily be enclosed as a garage or as a workshop. You will appreciate the low maintenance of brick siding coupled with a metal roof, so you will have plenty of time to relax on the porch and take in the views. This property is within an easy walk to Victoria Valley Vineyards.
Location
State SC
County Pickens
Area 065
Rooms
Basement Unfinished, Walk-Out Access, Dehumidifier
Interior
Interior Features High Ceilings, Granite Counters, Walk-In Closet(s), Countertops – Quartz
Heating Propane, Wall Furnace
Cooling Wall/Window Unit(s)
Flooring Ceramic Tile
Fireplaces Type None
Fireplace Yes
Appliance Gas Oven, Electric Water Heater
Laundry Sink, 1st Floor, In Basement
Exterior
Parking Features Combination, Circular Driveway, Gravel, Basement, Attached, Carport
Garage Spaces 2.0
Community Features None
View Y/N Yes
View Mountain(s)
Roof Type Metal
Garage Yes
Building
Lot Description 1 - 2 Acres, Wooded
Story 1
Foundation Basement
Sewer Public Sewer
Water Well
Architectural Style Traditional
Schools
Elementary Schools Ambler
Middle Schools Pickens
High Schools Pickens
Others
HOA Fee Include None
Acceptable Financing USDA Loan
Listing Terms USDA Loan
Read Less
Want to know what your home might be worth? Contact us for a FREE valuation!

Our team is ready to help you sell your home for the highest possible price ASAP
Bought with EXP Realty LLC





