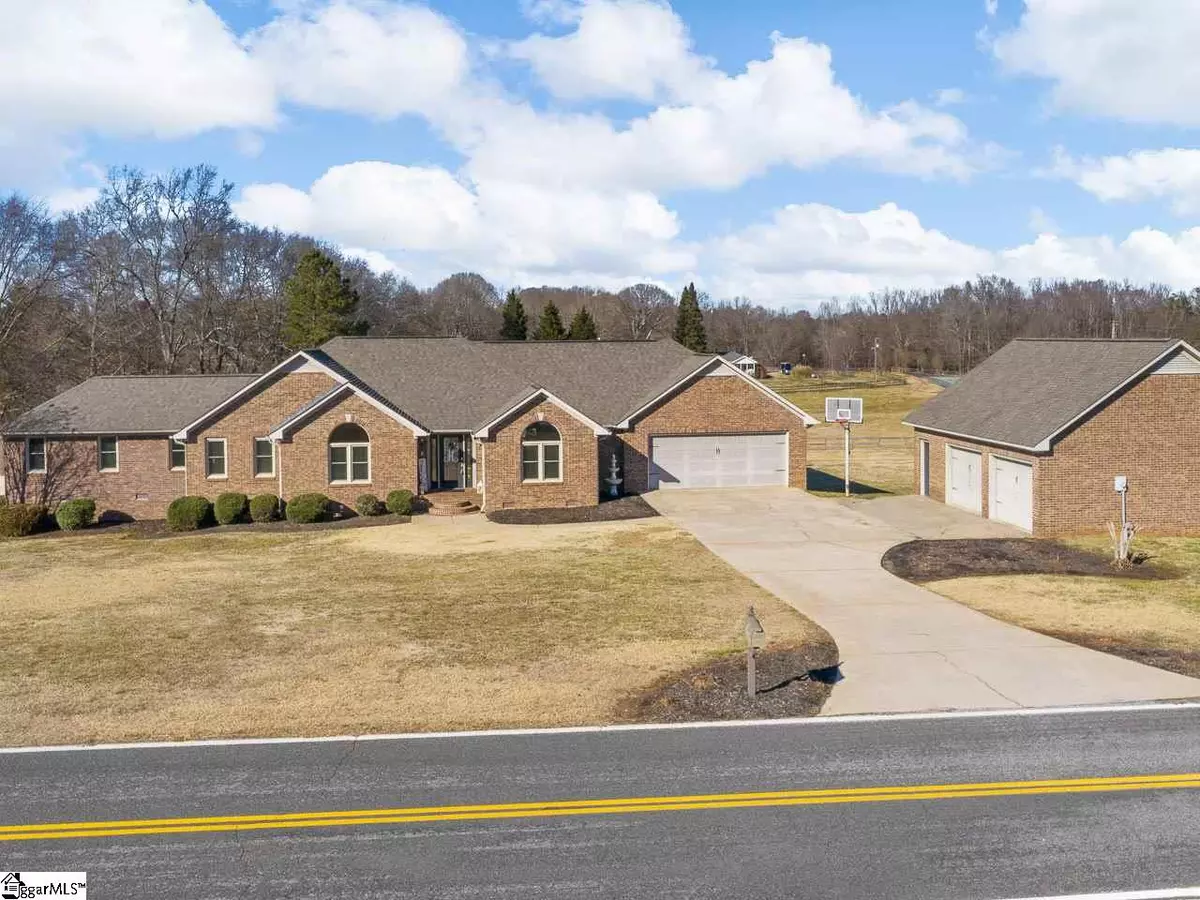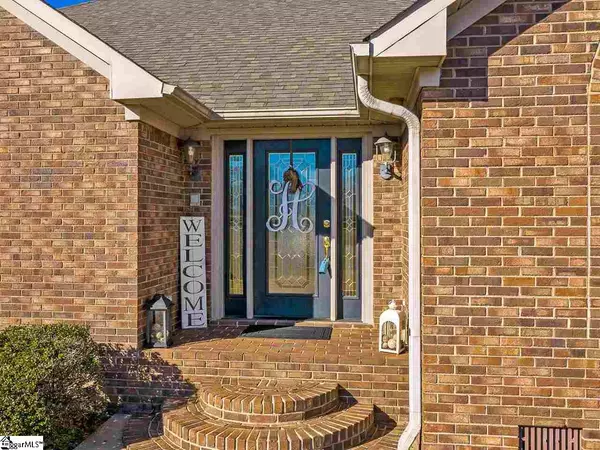$369,900
$369,900
For more information regarding the value of a property, please contact us for a free consultation.
115 Williams Road Chesnee, SC 29323
4 Beds
2 Baths
2,836 SqFt
Key Details
Sold Price $369,900
Property Type Single Family Home
Sub Type Single Family Residence
Listing Status Sold
Purchase Type For Sale
Approx. Sqft 2800-2999
Square Footage 2,836 sqft
Price per Sqft $130
MLS Listing ID 1436847
Sold Date 03/18/21
Style Traditional
Bedrooms 4
Full Baths 2
HOA Y/N no
Year Built 1994
Annual Tax Amount $2,120
Lot Size 1.400 Acres
Property Sub-Type Single Family Residence
Property Description
Hard to find all brick ranch with brick detached garage in District 2. This home is situated on a 1.4-acre level lot and has 4 bedrooms, 2 full bathrooms, and a huge 16x24 rec room. Formal dining room has vaulted ceiling with a large window for natural light. Great room has vaulted ceiling and a fireplace, and provides access to covered rear porch with a large deck. Kitchen has custom cabinets, stainless steel appliances, custom range hood, solid surface countertops, walk-in pantry, and a breakfast area. Master has trey ceiling, two walk-in closets, and access to the deck. Master bath has double vanity, separate shower and a jacuzzi tub. Split bedroom floor plan. Two of the bedrooms have access to the rec room. Home also comes with central vacuum. Windows were replaced with vinyl tilt out Window World windows in 2019. The 28x30 detached garage is completely finished inside and has industrial floor coating, custom cabinets, sink, gas log insert for heat, and a half bath. Conveniently located to interstates, shopping, restaurants, schools, only 5 minutes to Boiling Springs. All furnishings, TVs, etc. are negotiable.
Location
State SC
County Spartanburg
Area 015
Rooms
Basement None
Interior
Interior Features Bookcases, High Ceilings, Ceiling Fan(s), Ceiling Blown, Ceiling Cathedral/Vaulted, Ceiling Smooth, Tray Ceiling(s), Central Vacuum, Countertops-Solid Surface, Open Floorplan, Tub Garden, Walk-In Closet(s), Split Floor Plan
Heating Electric
Cooling Electric
Flooring Carpet, Ceramic Tile
Fireplaces Number 1
Fireplaces Type Gas Log
Fireplace Yes
Appliance Dishwasher, Disposal, Refrigerator, Electric Oven, Free-Standing Electric Range, Range, Microwave, Electric Water Heater
Laundry Sink, 1st Floor, Walk-in, Electric Dryer Hookup
Exterior
Parking Features Combination, Paved, Garage Door Opener, Workshop in Garage, Attached, Detached
Garage Spaces 4.0
Community Features None
Utilities Available Underground Utilities, Cable Available
Roof Type Architectural
Garage Yes
Building
Lot Description 1 - 2 Acres
Story 1
Foundation Crawl Space
Sewer Septic Tank
Water Public, LCF
Architectural Style Traditional
Schools
Elementary Schools Carlisle-Foster
Middle Schools Rainbow Lake
High Schools Boiling Springs
Others
HOA Fee Include None
Acceptable Financing USDA Loan
Listing Terms USDA Loan
Read Less
Want to know what your home might be worth? Contact us for a FREE valuation!

Our team is ready to help you sell your home for the highest possible price ASAP
Bought with RE/MAX Executive Spartanburg





