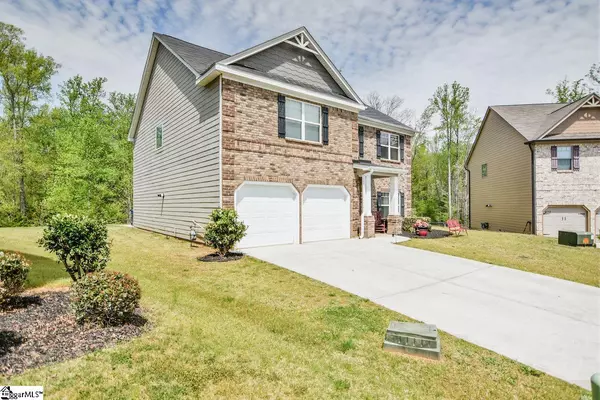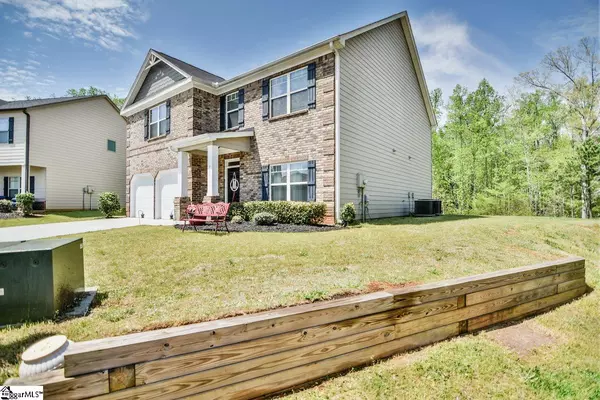$293,000
$304,000
3.6%For more information regarding the value of a property, please contact us for a free consultation.
437 Coral Creek Way Simpsonville, SC 28681
5 Beds
4 Baths
2,914 SqFt
Key Details
Sold Price $293,000
Property Type Single Family Home
Sub Type Single Family Residence
Listing Status Sold
Purchase Type For Sale
Approx. Sqft 2800-2999
Square Footage 2,914 sqft
Price per Sqft $100
Subdivision Howards Park
MLS Listing ID 1441977
Sold Date 05/20/21
Style Traditional
Bedrooms 5
Full Baths 3
Half Baths 1
HOA Fees $45/ann
HOA Y/N yes
Annual Tax Amount $1,760
Lot Size 0.270 Acres
Property Sub-Type Single Family Residence
Property Description
If space and privacy are what you're looking for, this wonderful home on a culdesac will fit the bill! With 5 BRS, 3.5 BAs, with one being a Guest BR on Main w/ full BA, you'll find everyone a place for themselves! As you enter this lovely home you're greeted with laminate flooring that is found throughout the Main living areas, and the private Guest Rm is on the right. But you may want to use it as a playroom for toddlers, or that coveted home office (which is how it is being used now) or a secondary living area! Further down the Foyer, you enter the spacious Great Rm with gas log FP . This area opens to the amazing , fabulous Kitchen and Breakfast/Dining area. This living space is ideal for entertaining since it also flows out onto the Screened Porch and outstanding Patio!! Think summer barbeques and game day gatherings! Upstairs, you'll discover the awesome MBR Suite with large sitting area which could be used as a secondary Office. Also up are 3 additional BRs of above average size and a Jack n Jill Bath! And what also makes this such an inviting home, it backs to woods!! Plus there is a community amenity package with pool, path, lights and some sidewalks. And you're just minutes away from the quaint towns of Fountain Inn and Simpsonville and I-385. Don't miss out on this one!!
Location
State SC
County Greenville
Area 032
Rooms
Basement None
Interior
Interior Features High Ceilings, Ceiling Fan(s), Ceiling Smooth, Granite Counters, Open Floorplan, Tub Garden, Walk-In Closet(s)
Heating Forced Air, Multi-Units, Natural Gas
Cooling Central Air, Electric, Multi Units
Flooring Carpet, Laminate, Vinyl
Fireplaces Number 1
Fireplaces Type Gas Log, Ventless
Fireplace Yes
Appliance Gas Cooktop, Dishwasher, Disposal, Free-Standing Gas Range, Self Cleaning Oven, Refrigerator, Gas Oven, Gas Water Heater, Tankless Water Heater
Laundry 1st Floor, Electric Dryer Hookup, Laundry Room
Exterior
Parking Features Attached, Paved
Garage Spaces 2.0
Community Features Common Areas, Recreational Path, Pool, Vehicle Restrictions
Utilities Available Underground Utilities, Cable Available
Roof Type Composition
Garage Yes
Building
Lot Description 1/2 Acre or Less, Cul-De-Sac
Story 2
Foundation Slab
Sewer Public Sewer
Water Public, Greenville
Architectural Style Traditional
Schools
Elementary Schools Bryson
Middle Schools Bryson
High Schools Hillcrest
Others
HOA Fee Include None
Read Less
Want to know what your home might be worth? Contact us for a FREE valuation!

Our team is ready to help you sell your home for the highest possible price ASAP
Bought with Allen Tate Co. - Greenville





