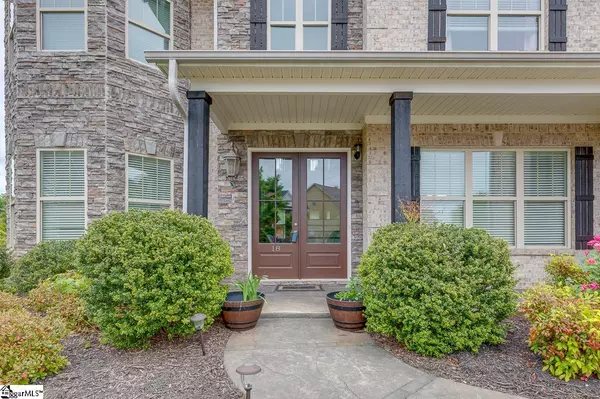$679,000
$679,800
0.1%For more information regarding the value of a property, please contact us for a free consultation.
18 Abington Hall Court Greer, SC 29650
5 Beds
5 Baths
5,000 SqFt
Key Details
Sold Price $679,000
Property Type Single Family Home
Sub Type Single Family Residence
Listing Status Sold
Purchase Type For Sale
Square Footage 5,000 sqft
Price per Sqft $135
Subdivision Abington Park
MLS Listing ID 1443387
Sold Date 06/29/21
Style Traditional
Bedrooms 5
Full Baths 4
Half Baths 1
HOA Fees $20/ann
HOA Y/N yes
Year Built 2013
Annual Tax Amount $3,064
Lot Size 0.410 Acres
Property Description
Custom Home. Prime Location. Award Winning Schools. 18 Abington Hall Court checks every box on your wish list and more. Located on a quiet cul-de-sac street this stunning home is just the right mix of grandeur and warmth. The double front doors invite you into the bright two-story foyer. To the left is the formal living room complete with coffered ceilings, wainscotting and wide crown molding. To the right of the foyer is the formal dining room with trey ceiling, custom wainscotting, and access to the butler’s pantry and kitchen. Moving through the foyer you are drawn into the two-story Great Room featuring two story windows, built in bookcases, and a floor to ceiling stacked stone fireplace. The Great Room is open to the Kitchen and Breakfast area allowing you to entertain family and friends and never miss a moment of what is going on. The large breakfast area has plenty of room to seat 8, provides access to the patio and backyard, and opens into the chef’s kitchen which features a furniture style, marble top island with sink that seats at least four, custom backsplash, double ovens, built in microwave, six burner gas stove, farm style sink and stainless appliance package. The kitchen is so light and airy and boasts endless counter and cabinet space. Just imagine those summer gatherings where your family and friends have plenty of room to spend time together both inside and out! Off the kitchen is the butler’s pantry, powder room and private office with French doors. Also close by the kitchen is the mudroom with built in cabinets, hooks, and seating as well as access to the garage. This is the perfect drop zone for book bags, coats, shoes, and sports gear plus it provides easy access as you are bringing in groceries from the car to the kitchen! Rounding out the main floor is a large bedroom with private bath. This could serve as a second master suite, mother-in-law area or guest room. You could even use it as a first-floor playroom or teen hangout! The custom staircase is accessible from the foyer and the Great Room and leads you up to a large landing that overlooks the Great Room. The second floor features a walk-in laundry room with washer and dryer, a private bedroom with en suite bath, two additional bedrooms that share a Jack and Jill bath and the Master Retreat. You have found your oasis with this Master Suite. Double doors lead you into your spacious bedroom with trey ceiling and private sitting area with gas fireplace. The Master Bath features his and her sinks, large tile surround shower with bench seating, and space for a soaking tub and a master closet that dreams are made of. There is plenty of outdoor living space on this .41-acre lot including room for raised gardens, playsets, and more. Not a single detail has been overlooked; from the hardwood floors throughout the first floor, to the on-trend paint colors, and the central vacuum. You have found THE ONE. Welcome Home!
Location
State SC
County Greenville
Area 022
Rooms
Basement None
Interior
Interior Features 2 Story Foyer, Bookcases, High Ceilings, Ceiling Fan(s), Ceiling Cathedral/Vaulted, Ceiling Smooth, Tray Ceiling(s), Central Vacuum, Open Floorplan, Walk-In Closet(s), Countertops-Other, Dual Master Bedrooms, Pantry
Heating Forced Air, Multi-Units, Natural Gas
Cooling Central Air, Electric, Multi Units
Flooring Carpet, Ceramic Tile, Wood
Fireplaces Number 2
Fireplaces Type Gas Log, Wood Burning
Fireplace Yes
Appliance Gas Cooktop, Dishwasher, Disposal, Dryer, Free-Standing Gas Range, Self Cleaning Oven, Convection Oven, Oven, Refrigerator, Washer, Electric Oven, Double Oven, Microwave, Gas Water Heater
Laundry 2nd Floor, Walk-in, Laundry Room
Exterior
Garage Attached, Paved, Garage Door Opener
Garage Spaces 2.0
Community Features Street Lights, Sidewalks
Utilities Available Underground Utilities, Cable Available
Roof Type Composition
Garage Yes
Building
Lot Description 1/2 Acre or Less, Cul-De-Sac, Sloped, Few Trees
Story 2
Foundation Slab
Sewer Public Sewer
Water Public
Architectural Style Traditional
Schools
Elementary Schools Buena Vista
Middle Schools Riverside
High Schools Riverside
Others
HOA Fee Include None
Read Less
Want to know what your home might be worth? Contact us for a FREE valuation!

Our team is ready to help you sell your home for the highest possible price ASAP
Bought with EXP Realty LLC






