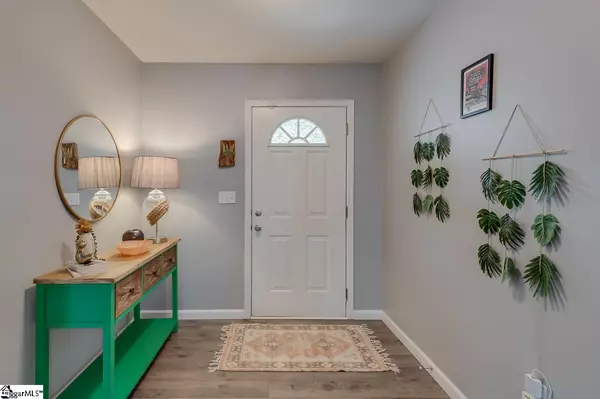$195,000
$179,900
8.4%For more information regarding the value of a property, please contact us for a free consultation.
174 Riverrun Drive Spartanburg, SC 29303
3 Beds
2 Baths
1,374 SqFt
Key Details
Sold Price $195,000
Property Type Single Family Home
Sub Type Single Family Residence
Listing Status Sold
Purchase Type For Sale
Approx. Sqft 1200-1399
Square Footage 1,374 sqft
Price per Sqft $141
Subdivision Riverrun
MLS Listing ID 1446019
Sold Date 07/09/21
Style Ranch
Bedrooms 3
Full Baths 2
HOA Fees $8/ann
HOA Y/N yes
Year Built 1998
Annual Tax Amount $1,013
Lot Size 7,840 Sqft
Property Sub-Type Single Family Residence
Property Description
Delightful three bedroom, two bath Ranch, convenient to I-585, downtown Spartanburg, USC Upstate, and Valley Falls. This home has fresh luxury vinyl tile flooring throughout the main living spaces and is move-in ready! When you enter the home for the first time, be sure to appreciate the Open Concept floor plan. From the Living Room, you step through a stylish arched entryway and into the spacious eat-in Kitchen. The Kitchen features ample cabinetry for storage and plenty of counter space for small appliances, prep work, or decor. From the Breakfast Area, you can easily step out through the double doors and onto the Screened Porch. The Screened Porch is sure to become your new favorite spot to relax on summer nights. It's easy to imagine yourself watching the fireflies drifting across the Fenced back yard, while you enjoy a glass of sweet tea after a barbecue. Back inside, you will find the Master Suite, with a fabulous walk-in closet, double sink vanity, walk-in shower, and a separate tub. The other two bedrooms are nicely sized and appointed, with access to the full sized hall bath with a tub/shower combo. If you're searching for a home with lots of charm, then this is the one for you! Schedule your showing today.
Location
State SC
County Spartanburg
Area 033
Rooms
Basement None
Interior
Interior Features High Ceilings, Ceiling Fan(s), Ceiling Blown, Open Floorplan, Countertops-Other
Heating Electric, Forced Air
Cooling Central Air, Electric
Flooring Ceramic Tile, Laminate
Fireplaces Type None
Fireplace Yes
Appliance Dishwasher, Disposal, Self Cleaning Oven, Refrigerator, Electric Oven, Range, Microwave, Electric Water Heater
Laundry 1st Floor, Walk-in, Electric Dryer Hookup, Laundry Room
Exterior
Parking Features Attached, Paved
Garage Spaces 2.0
Fence Fenced
Community Features Common Areas, Street Lights
Roof Type Composition
Garage Yes
Building
Lot Description 1/2 Acre or Less, Few Trees
Story 1
Foundation Slab
Sewer Public Sewer
Water Public, SJWD
Architectural Style Ranch
Schools
Elementary Schools Shoally Creek
Middle Schools Boiling Springs
High Schools Boiling Springs
Others
HOA Fee Include None
Read Less
Want to know what your home might be worth? Contact us for a FREE valuation!

Our team is ready to help you sell your home for the highest possible price ASAP
Bought with Non MLS





