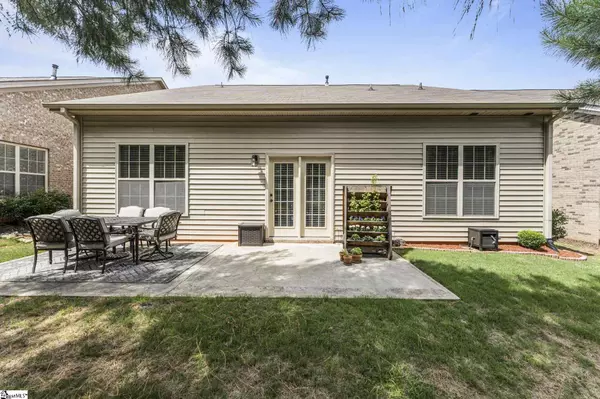$285,170
$274,900
3.7%For more information regarding the value of a property, please contact us for a free consultation.
131 Golden Eagle Lane Anderson, SC 29621
4 Beds
3 Baths
2,131 SqFt
Key Details
Sold Price $285,170
Property Type Single Family Home
Sub Type Single Family Residence
Listing Status Sold
Purchase Type For Sale
Approx. Sqft 2000-2199
Square Footage 2,131 sqft
Price per Sqft $133
Subdivision Arbors At Cobbs Glen
MLS Listing ID 1447269
Sold Date 09/10/21
Style Traditional
Bedrooms 4
Full Baths 2
Half Baths 1
HOA Fees $29/ann
HOA Y/N yes
Year Built 2017
Annual Tax Amount $1,049
Lot Size 5,227 Sqft
Lot Dimensions 51 x 93 x 51 x 93
Property Sub-Type Single Family Residence
Property Description
Over 2000 sq ft, 4 bedroom home in one of the Cobb's Glen neighborhoods. This GREAT home is only 4 years old and looks brand new. Three bedrooms and two baths are on the main level, with an open floor plan and ten ft ceilings throughout the main level. The upper level boasts a huge 4th bedroom and half bath. Private backyard with patio. The Arbors at Cobb's Glen is a low maintenance neighborhood with small yards to maintain. There is a cart path into Cobb's Glen County Club, a 7,002-yard championship, eighteen hole golf course. With membership, Cobb's Glen facilities also include a driving range, putting green, a full service pro shop, and a restaurant. The Club amenities include a Jr. Olympic sized swimming pool.
Location
State SC
County Anderson
Area 052
Rooms
Basement None
Interior
Interior Features High Ceilings, Ceiling Fan(s), Ceiling Cathedral/Vaulted, Ceiling Smooth, Granite Counters, Open Floorplan, Walk-In Closet(s), Split Floor Plan, Pantry
Heating Gas Available, Natural Gas
Cooling Central Air
Flooring Carpet, Ceramic Tile, Wood
Fireplaces Number 1
Fireplaces Type Gas Log
Fireplace Yes
Appliance Dishwasher, Disposal, Refrigerator, Gas Oven, Microwave, Gas Water Heater
Laundry Walk-in, Gas Dryer Hookup, Laundry Room
Exterior
Parking Features Attached, Paved
Garage Spaces 2.0
Community Features Other
Utilities Available Underground Utilities, Cable Available
Roof Type Architectural
Garage Yes
Building
Lot Description 1/2 Acre or Less, Sprklr In Grnd-Full Yard
Story 1
Foundation Slab
Sewer Public Sewer
Water Public, Hammond
Architectural Style Traditional
Schools
Elementary Schools Midway
Middle Schools Glenview
High Schools T. L. Hanna
Others
HOA Fee Include Electricity, Street Lights, By-Laws, Restrictive Covenants
Read Less
Want to know what your home might be worth? Contact us for a FREE valuation!

Our team is ready to help you sell your home for the highest possible price ASAP
Bought with Western Upstate KW





