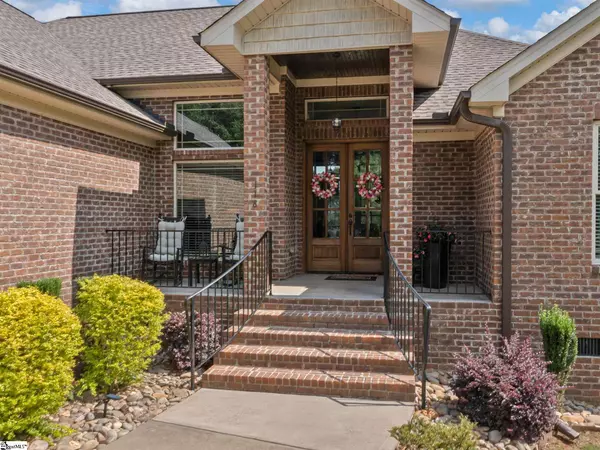$475,000
$449,900
5.6%For more information regarding the value of a property, please contact us for a free consultation.
118 Neal Pointe Drive Chesnee, SC 29323
3 Beds
3 Baths
2,115 SqFt
Key Details
Sold Price $475,000
Property Type Single Family Home
Sub Type Single Family Residence
Listing Status Sold
Purchase Type For Sale
Approx. Sqft 2000-2199
Square Footage 2,115 sqft
Price per Sqft $224
MLS Listing ID 1447478
Sold Date 07/15/21
Style Contemporary
Bedrooms 3
Full Baths 2
Half Baths 1
HOA Fees $18/ann
HOA Y/N yes
Year Built 2017
Annual Tax Amount $1,945
Lot Size 0.930 Acres
Property Sub-Type Single Family Residence
Property Description
Don't miss out on this beautiful all brick home with views of Lake Blalock! It is situated on a corner lot with almost an acre of land, has a 3 car garage, a covered front porch, a screened back porch, and 2 decks. This home offers an open floor plan with hardwood floors throughout. Living room features a stone fireplace with gas logs, coffered ceiling, and leads to the screened porch. In the kitchen you will find upgraded granite countertops, stainless steel appliances, and plenty of cabinets for storage. Master bedroom has a trey ceiling, a walk in closet, and provides access to one of the decks. Master bath has a double vanity with upgraded granite counters, a marble tiled walk in shower, and marble floors. Schedule your private showing today to see everything this home has to offer!
Location
State SC
County Spartanburg
Area 015
Rooms
Basement None
Interior
Interior Features High Ceilings, Ceiling Fan(s), Ceiling Smooth, Tray Ceiling(s), Granite Counters, Open Floorplan, Walk-In Closet(s), Split Floor Plan
Heating Forced Air, Propane
Cooling Electric
Flooring Wood, Vinyl, Marble
Fireplaces Number 1
Fireplaces Type Gas Log
Fireplace Yes
Appliance Gas Cooktop, Dishwasher, Disposal, Refrigerator, Electric Oven, Microwave, Gas Water Heater
Laundry Sink, 1st Floor, Walk-in
Exterior
Parking Features Attached, Paved, Garage Door Opener, Side/Rear Entry
Garage Spaces 3.0
Community Features Other
View Y/N Yes
View Water
Roof Type Architectural
Garage Yes
Building
Lot Description 1/2 - Acre, Corner Lot
Story 1
Foundation Crawl Space
Sewer Septic Tank
Water Public, LCF
Architectural Style Contemporary
Schools
Elementary Schools Carlisle-Foster
Middle Schools Rainbow Lake
High Schools Boiling Springs
Others
HOA Fee Include None
Read Less
Want to know what your home might be worth? Contact us for a FREE valuation!

Our team is ready to help you sell your home for the highest possible price ASAP
Bought with Better Homes & Gardens Young &





