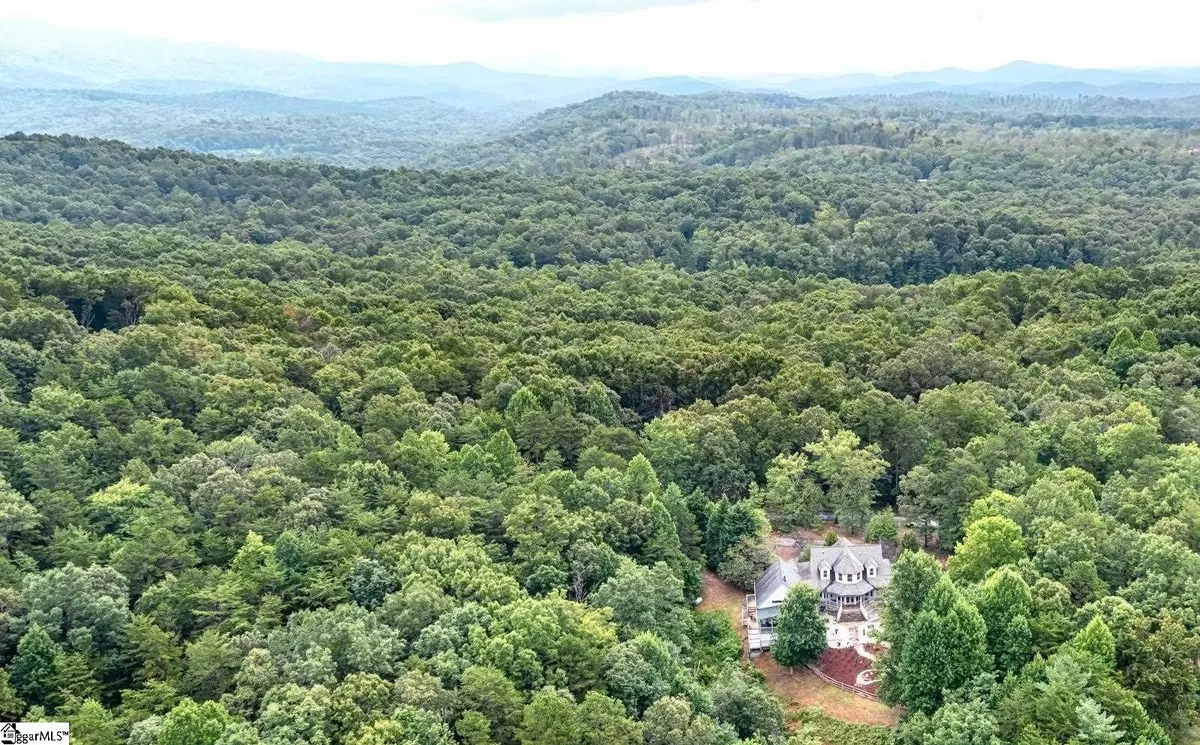$610,000
$625,000
2.4%For more information regarding the value of a property, please contact us for a free consultation.
214 Raven Cliff Road Cleveland, SC 29635
4 Beds
4 Baths
3,579 SqFt
Key Details
Sold Price $610,000
Property Type Single Family Home
Sub Type Single Family Residence
Listing Status Sold
Purchase Type For Sale
Approx. Sqft 3400-3599
Square Footage 3,579 sqft
Price per Sqft $170
Subdivision River Bluff
MLS Listing ID 1451375
Sold Date 09/17/21
Style Victorian
Bedrooms 4
Full Baths 3
Half Baths 1
HOA Fees $42/ann
HOA Y/N yes
Year Built 2000
Annual Tax Amount $158
Lot Size 2.390 Acres
Property Sub-Type Single Family Residence
Property Description
Custom retreat on 2.39-acres with private pond and views of Table Rock. Built by a master carpenter with no expense spared, the rustic yet elegant interior delivers details like hickory cabinets, cedar walls, rock-trimmed accents and two-story rock fireplace. Upon entering, the mountain views, open concept living and sweeping staircase wow you. The eat-in kitchen features an island, farmhouse sink and upgraded stainless appliances. A main-floor master retreat with en-suite has dual vanities, walk-in shower, high level finishes and walk-in closet. Additional first floor rooms include a flex space (currently used as a second TV room), half bathroom and laundry room with storage. Upstairs delivers an open bonus room, sitting room with rock accents, two well appointed bedrooms and a large bath with claw foot tub. Here's where it get's really exciting – the 1000 sf guest/party space with kitchenette, built-in office area and space for a pool table. Two steps down is a second open space with sauna, wood stove and HUGE covered deck. There's also a full bathroom with walk-in shower. Car enthusiasts will LOVE the side entry 4-car garage with built-in cabinets and wood tops, sink, ceiling fans, car runners and carpet flooring. Above the garage is yet another bonus space with wood floors, walls and ceilings, a bedroom and a hangout space with bookcase, fireplace heater and electric thermostat. Last but not least, there is plenty of storage in the detached shed and under the covered patio. Outside you'll enjoy a wraparound porch, oversized stone courtyard and patio – designed for maximum entertaining yet low-maintenance upkeep.
Location
State SC
County Pickens
Area 065
Rooms
Basement None
Interior
Interior Features 2 Story Foyer, Bookcases, High Ceilings, Ceiling Fan(s), Ceiling Blown, Ceiling Cathedral/Vaulted, Ceiling Smooth, Granite Counters, Open Floorplan, Tub Garden, Walk-In Closet(s), Split Floor Plan, Pantry
Heating Electric, Multi-Units, Wood
Cooling Central Air, Electric
Flooring Ceramic Tile, Wood, Slate
Fireplaces Number 1
Fireplaces Type Gas Log, Gas Starter, Wood Burning Stove
Fireplace Yes
Appliance Dishwasher, Double Oven, Range, Microwave, Microwave-Convection, Electric Water Heater
Laundry 1st Floor, Walk-in, Electric Dryer Hookup, Laundry Room
Exterior
Parking Features Attached, Parking Pad, Paved, Garage Door Opener, Side/Rear Entry, Yard Door
Garage Spaces 4.0
Fence Fenced
Community Features Clubhouse, Common Areas, Tennis Court(s)
Utilities Available Underground Utilities
Waterfront Description Pond, Water Access, Waterfront
View Y/N Yes
View Mountain(s), Water
Roof Type Architectural
Garage Yes
Building
Lot Description 2 - 5 Acres, Sloped, Wooded
Story 2
Foundation Crawl Space
Sewer Septic Tank
Water Well, Community Well
Architectural Style Victorian
Schools
Elementary Schools Ambler
Middle Schools Pickens
High Schools Pickens
Others
HOA Fee Include None
Read Less
Want to know what your home might be worth? Contact us for a FREE valuation!

Our team is ready to help you sell your home for the highest possible price ASAP
Bought with Keller Williams DRIVE





